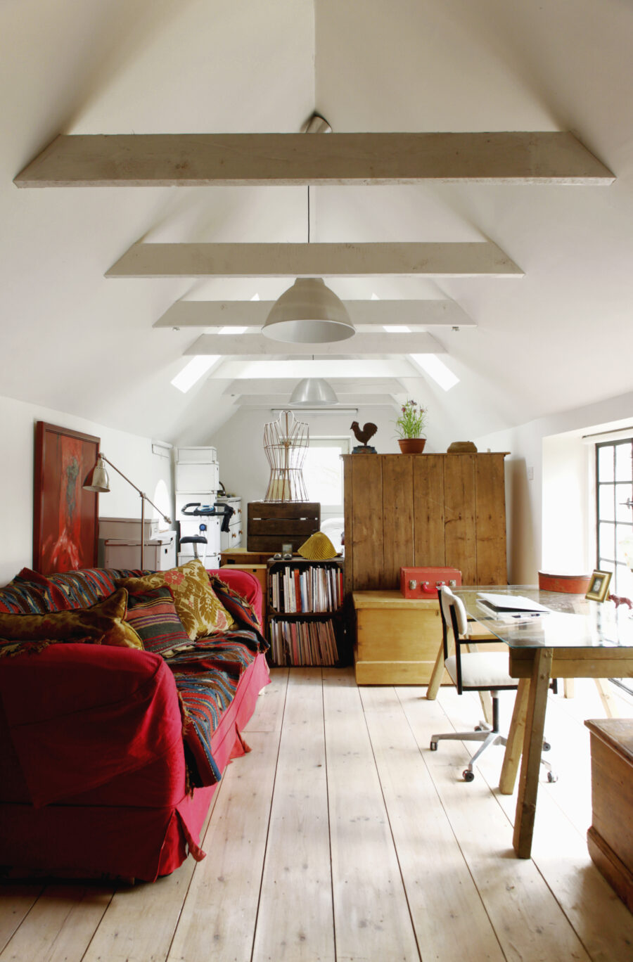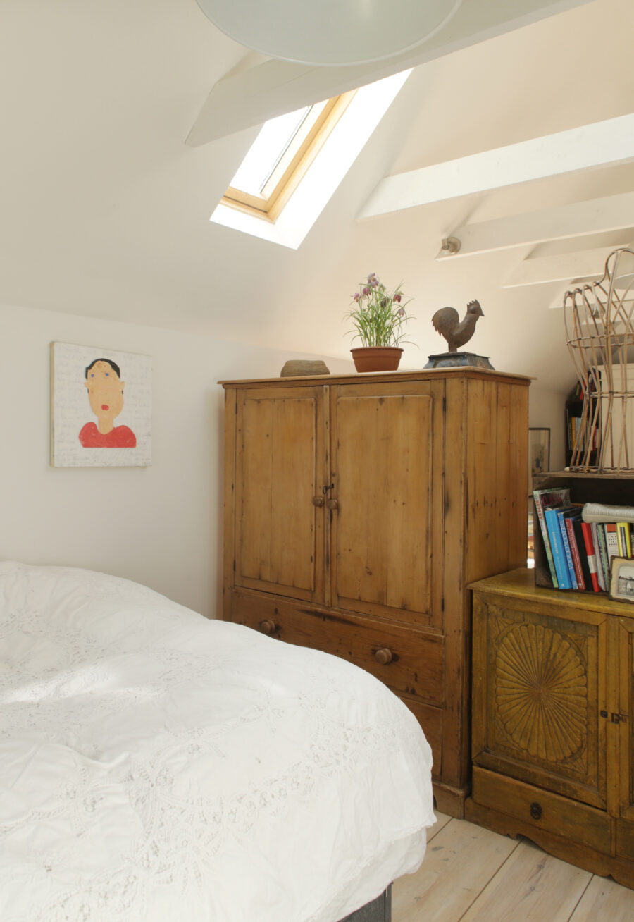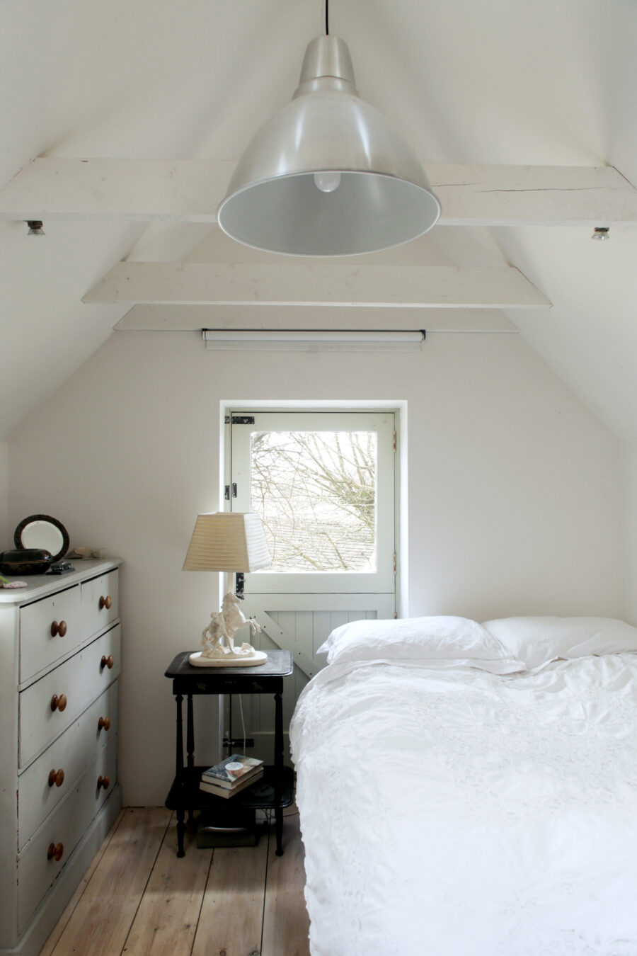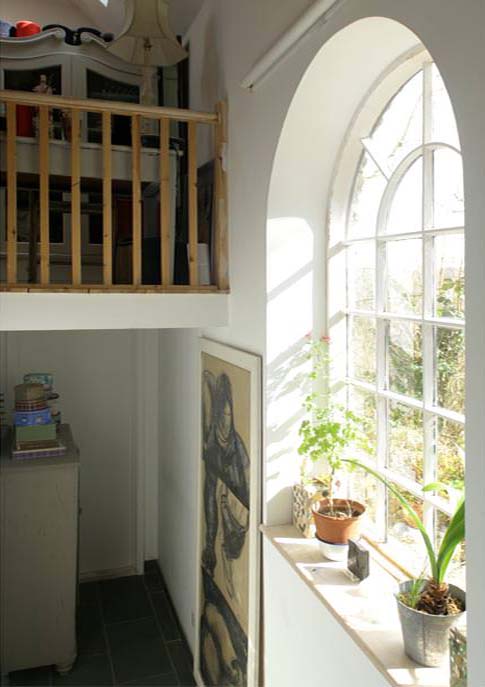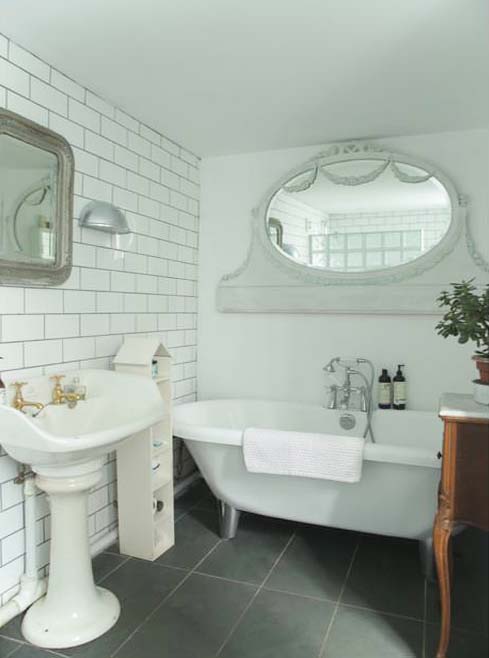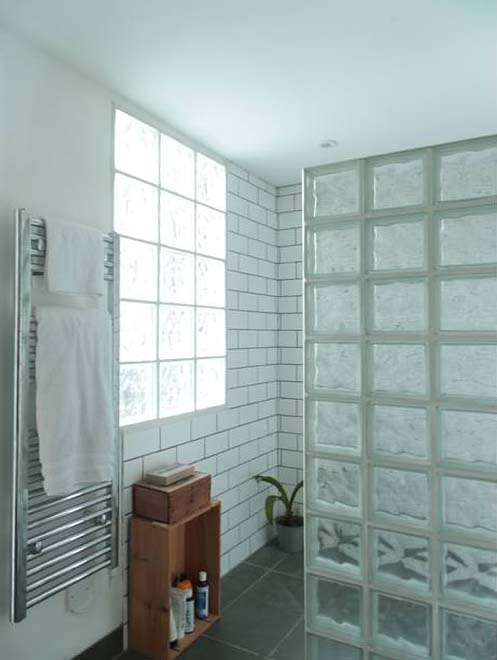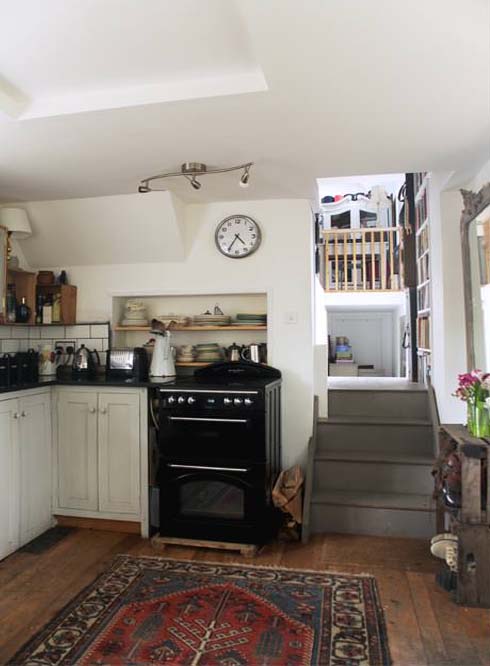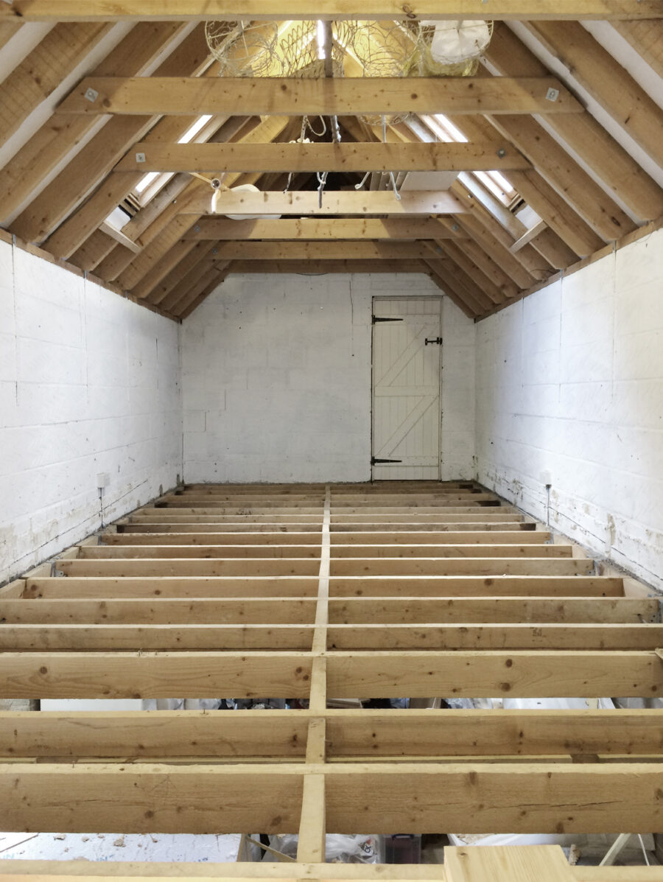Live Work Studio
This project involved the retrofit and conversion of a 19th-century outbuilding in Stroud, located within the Cotswolds Area of Outstanding Natural Beauty, into a two-bedroom live–work studio for an artist. The design sought to respect the vernacular character of the structure while adapting it for contemporary residential and studio use, balancing functional requirements with a sensitive architectural response.
The works included the reconfiguration of ground and first floor areas, most notably the incorporation of a former garage space into the main living and studio accommodation. A new mezzanine level was introduced through the piercing of an existing structural wall, creating the opportunity for a large arched window overlooking the newly formed stair. Positioned at the junction of the existing flights, this intervention provides natural light and visual connection across the kitchen, bathroom, and living spaces, enhancing the sense of openness within the compact footprint.
Further interventions included new structural openings and sensitively detailed fenestration, designed to maximise daylight and strengthen the relationship between interior spaces and the surrounding landscape. Alongside these architectural moves, the building fabric was upgraded to improve thermal performance and ensure long-term comfort and sustainability.
Developed in close collaboration with a structural engineer and planning consultant, the scheme was undertaken in dialogue with Stroud District Council to secure a sensitive response within the conservation setting. The result is a discreet yet transformative renovation that extends the life of a modest rural structure, providing a characterful and sustainable live–work home tailored to the needs of its occupant.
