Interim Forms X Future Reality
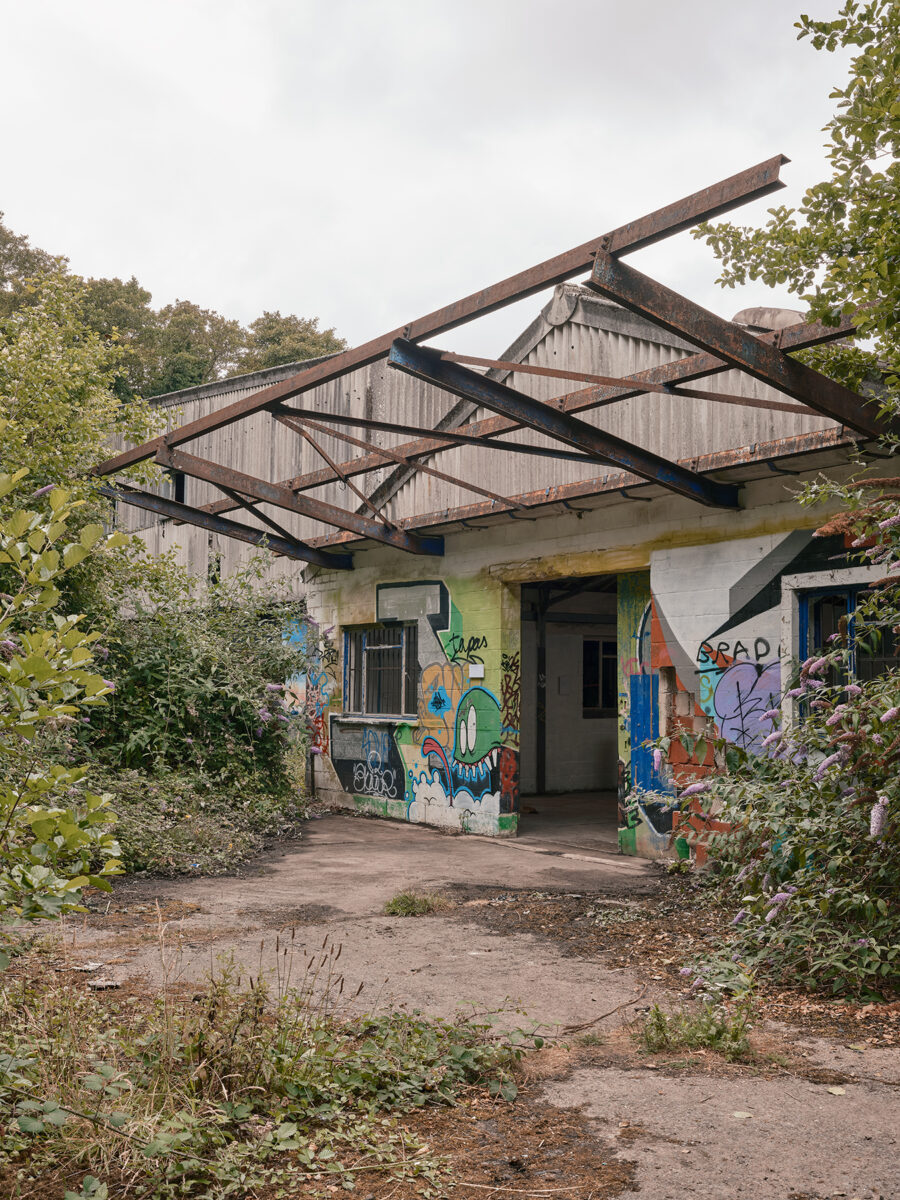
A recent exhibition, conceived as a temporary unsanctioned art space, situated in an abandoned industrial building within an unutilised brownfield site.
The building, Dark Mills, has long been in regular informal use by artists, photographers, skaters and wild swimmers – to the strong disapproval of district officials and the local press. The location of the space and the objects placed within it were intended to raise questions about what vernacular, bottom-up models of development may look like, against the backdrop of certain forms of planning and ‘place making’. Do sites for organic, locally-autonomous construction exist and what would such spaces, free from centralised control, look like?
The exhibition ‘Interim Forms X Future Reality’ is comprised of two parts: ‘Interim Forms’ explores homogeneous utilitarian architecture, represented by the building itself, which erases local distinctiveness, disables communities, and places power in the hands of centralised planning authorities and distant corporations; ‘Future Reality’ imagines new ways of building and living through the incorporation of low-carbon, locally sourced and vernacular building materials and methods that value and encourage community-oriented, symbiotic forms of development, harmonising between the built and natural environment.
Multidisciplinary artist Hannah Walton kindly included a sound piece titled ‘DWTMS-AGORA’ as a response to the site and exhibition theme. DWTMS-AGORA (2022) was developed after encountering a sonic deterrence device in a pedestrian passageway in an estate in Kilburn, London. Such devices emit a high-pitched sound designed to be so distressing that it keeps young people (whose ears are more sensitive to higher sounds) away from the site in which it is installed. The sound piece is a reaction to the way in which such devices discourage exploration and curiosity within public and semi-private spaces within our communities.
The selection of photographs and text provide a overview of the site at Dark Mills, its proximity to nature and its many spaces including the loading bay and boiler house in which the exhibition was curated.
Photos © Luca Piffaretti
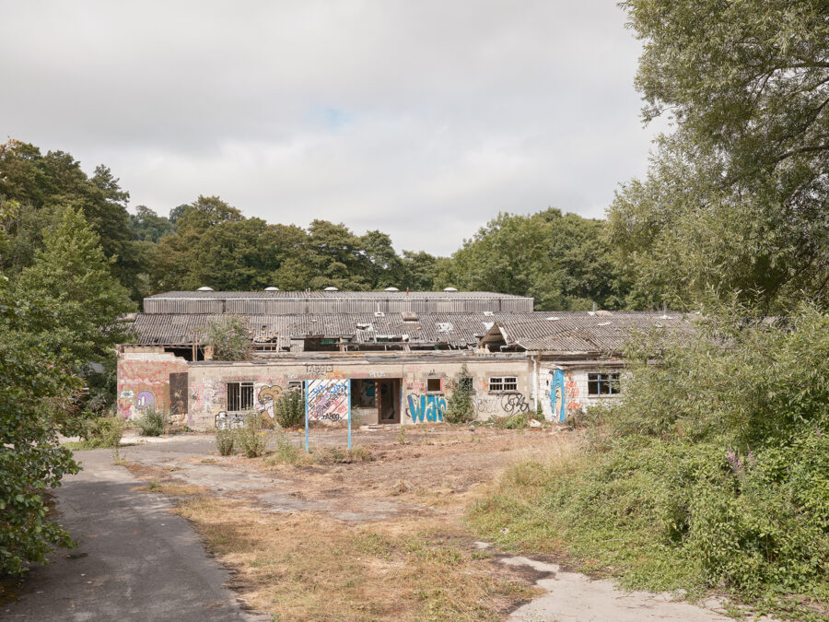
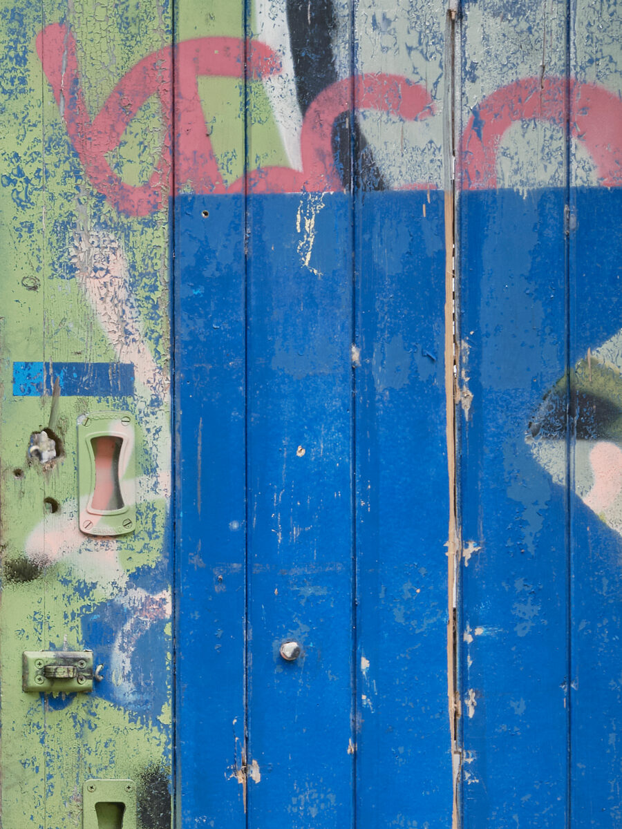
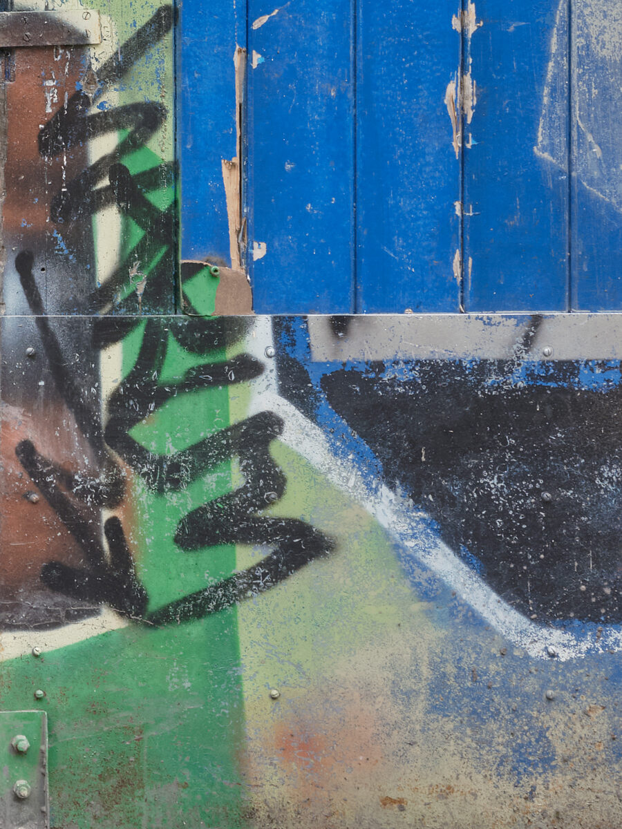
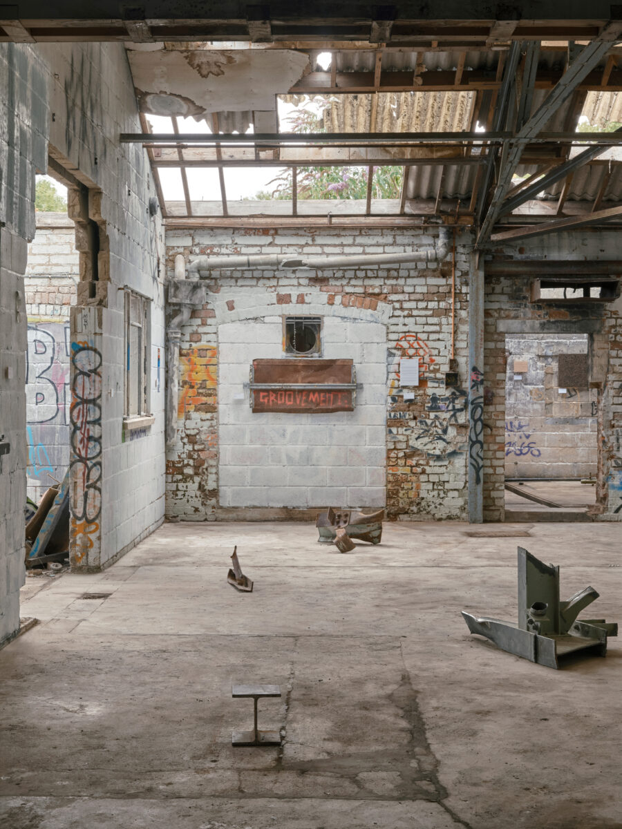
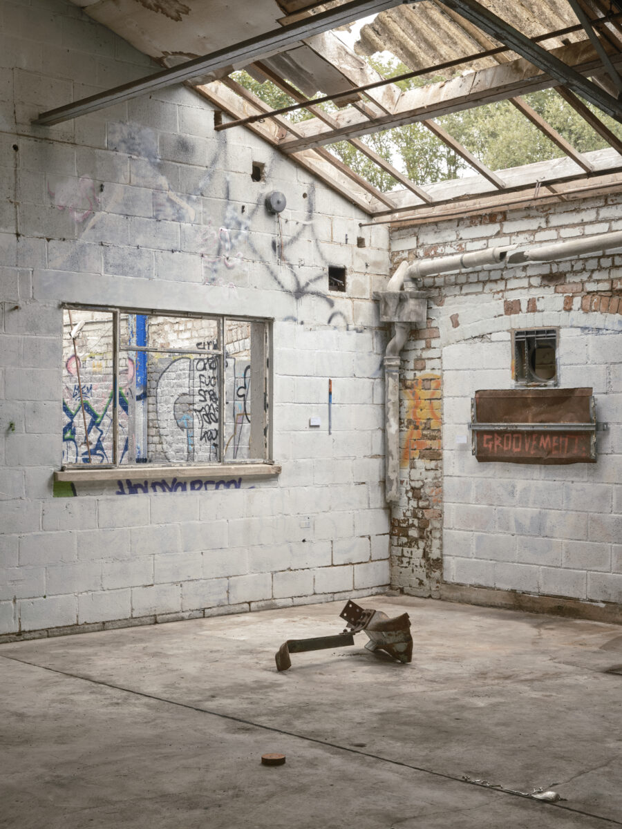
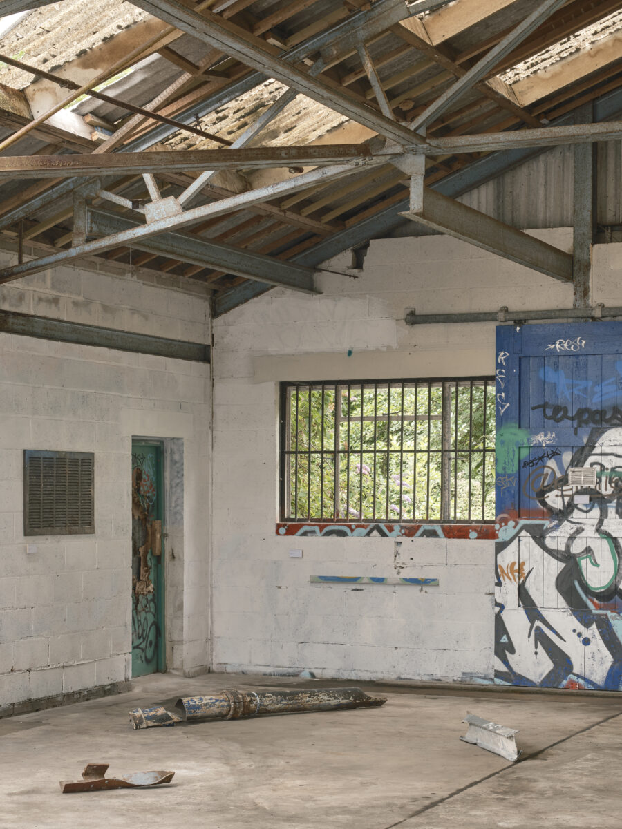
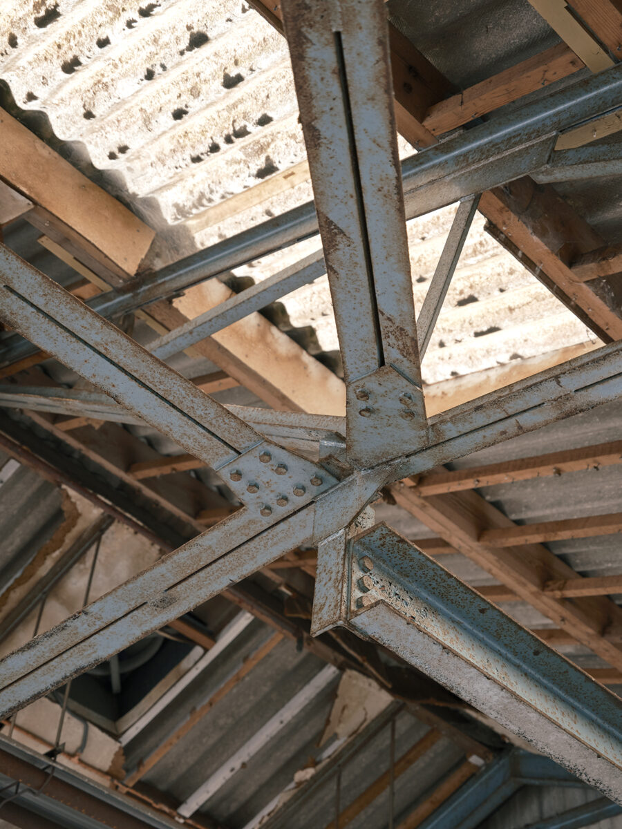
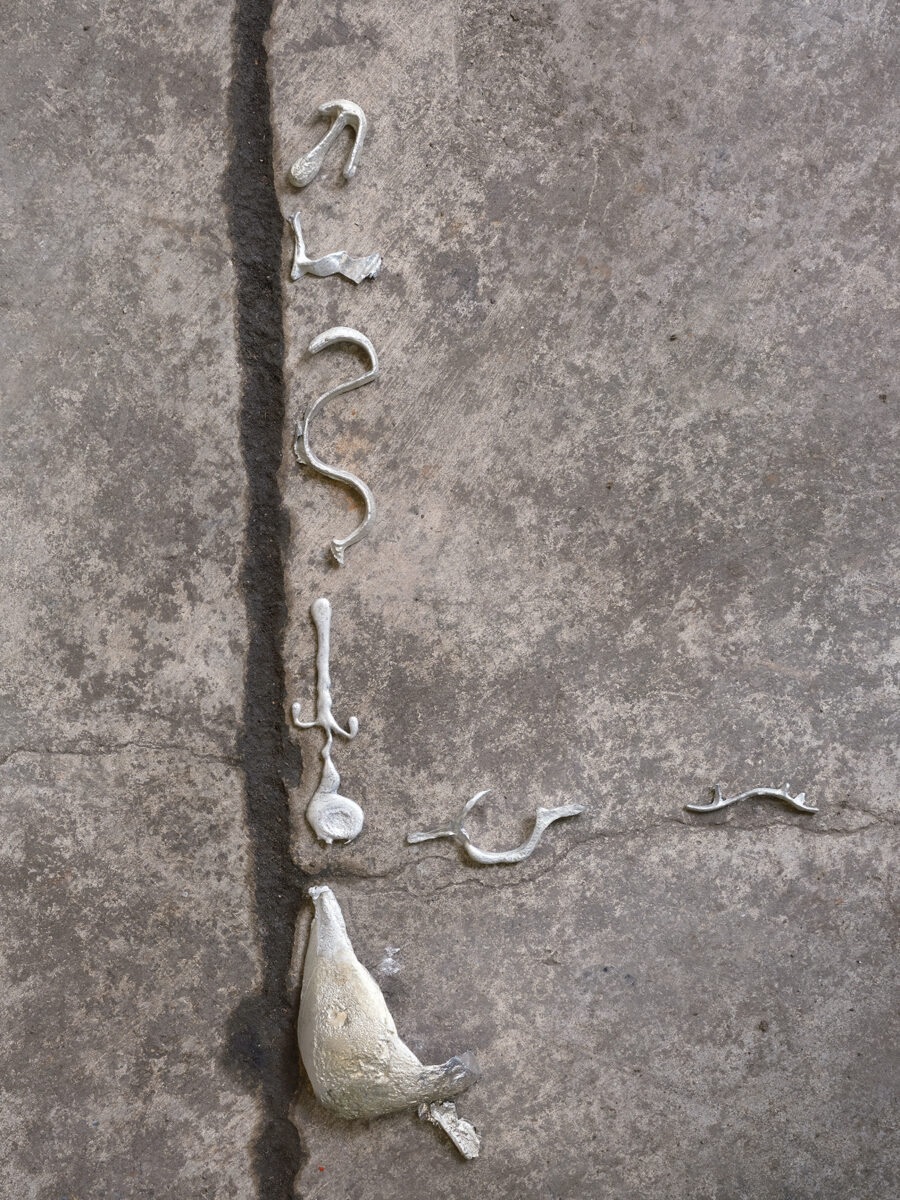
INTERIM FORMS
‘Interim Forms’ is an ongoing research project by Assorted Studio; a growing collection of found objects relating to the built environment, displayed within the loading bay of the site.
This selection of twisted steel girders, crunched-up I-beams, trusses and structural components were taken from a recently demolished industrial site in the area, and reminds us of how buildings and developments are routinely processed: an extremely carbon-intense model, first in the production of materials such as steel and concrete, and then the energy cost of processing, refining, melting-down and re-forming. Recycling buildings is, in most cases, vastly more sustainable, yet ‘demolish and rebuild’ remains the default approach.
The Dark Mills site has longstanding planning permission for 36 ‘flats maisonettes and houses for persons aged 50 years and over’ but has remained derelict for many years as developers await the optimum time to capitalise on their investment. Industrial buildings on adjacent land have recently been razed to make way for new housing to meet the requirements of Stroud District Council’s Development Plan, and it is likely that this building will also soon be demolished.
Do such projects, planned centrally without any input from their intended residents, allow for meaningful dwelling and the creation of genuine communities? The Dark Mills scheme will provide units for the storage of older people no longer of use to the market, dissecting the social body and exacerbating loneliness and helplessness. The development will have no living, convivial centre and its residents will depend on cars to transport them to and from distant sites of economic activity.
New buildings do not have to be ugly or of low quality, but modern planning systems and construction methods seem primarily concerned with economic benefit to the developers, as opposed to the wellbeing of the community. Standardisation and centralised planning results in soulless, utilitarian design; little boxes made of ticky-tacky which do not meet the spiritual or social needs of the community.
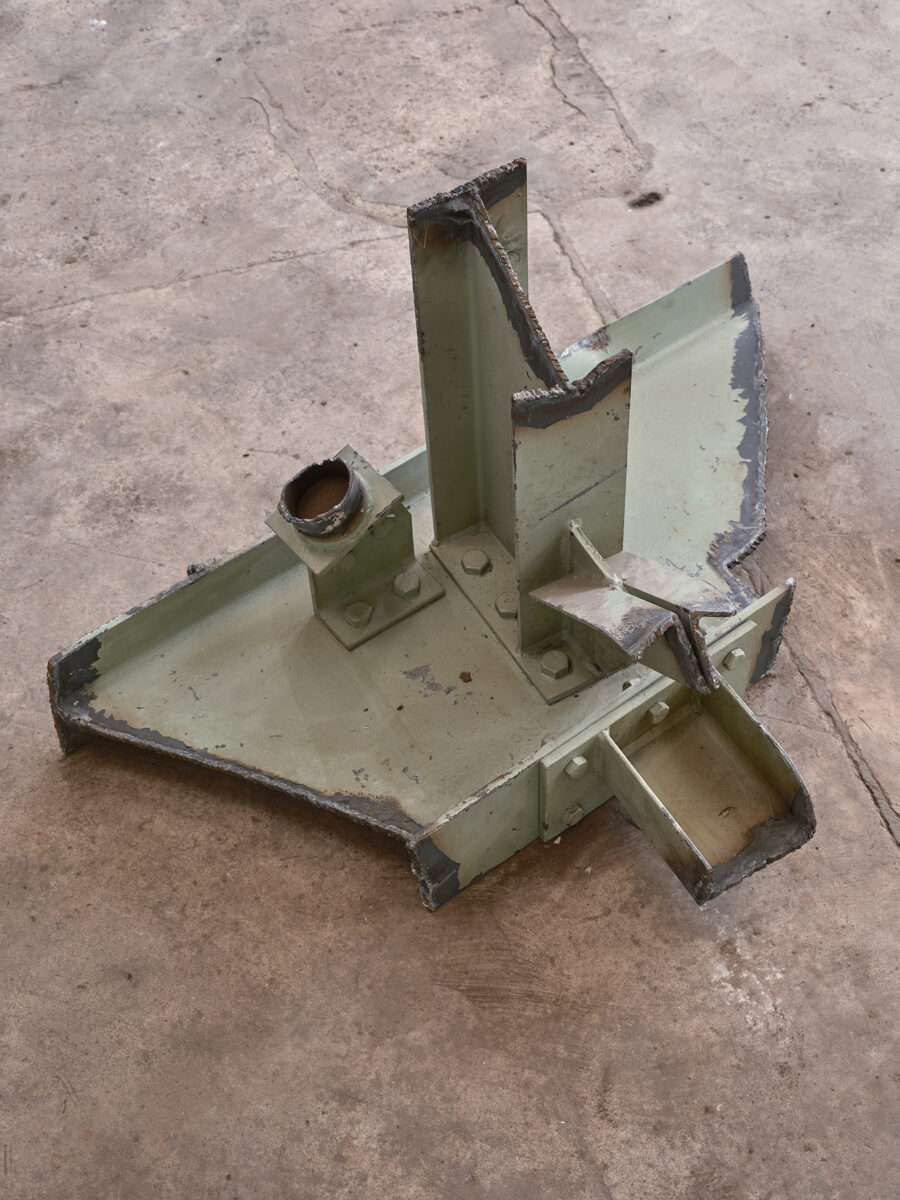
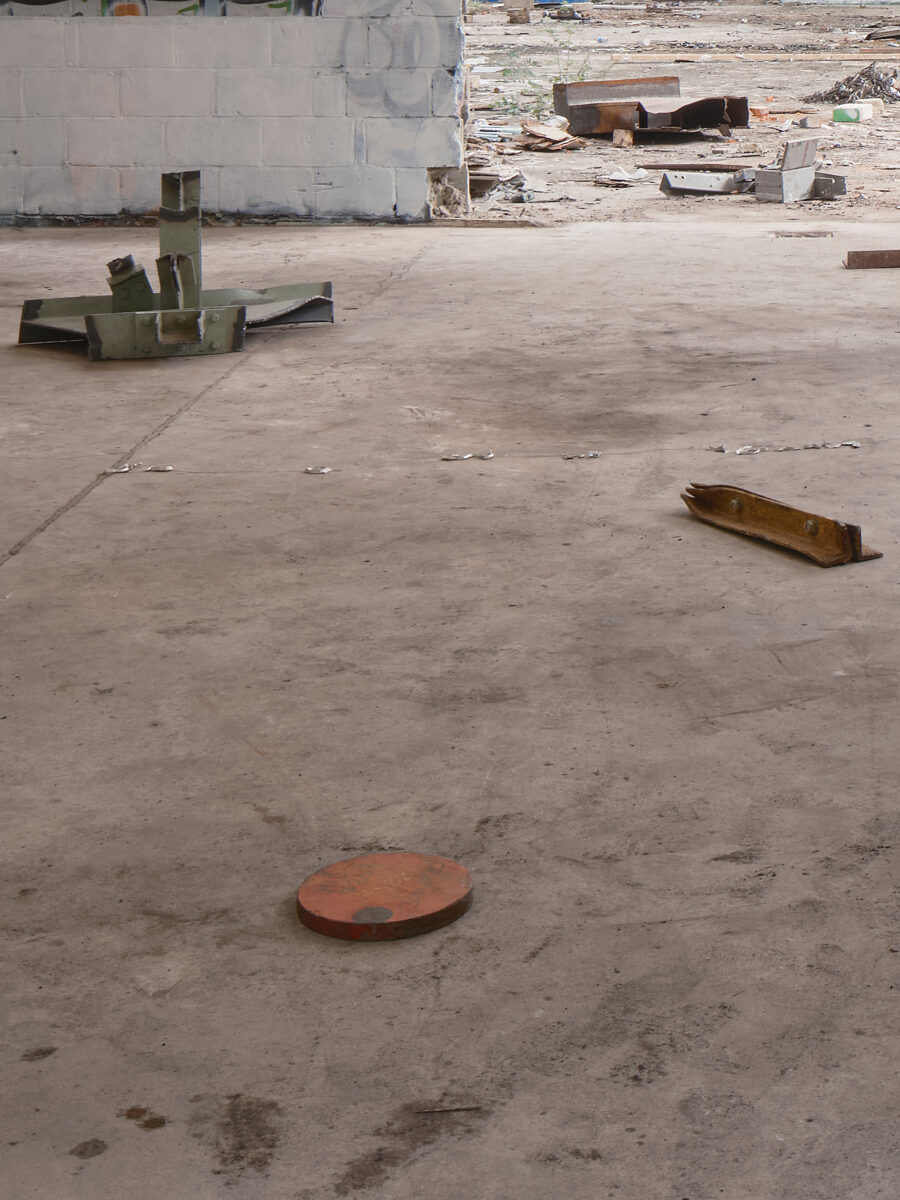
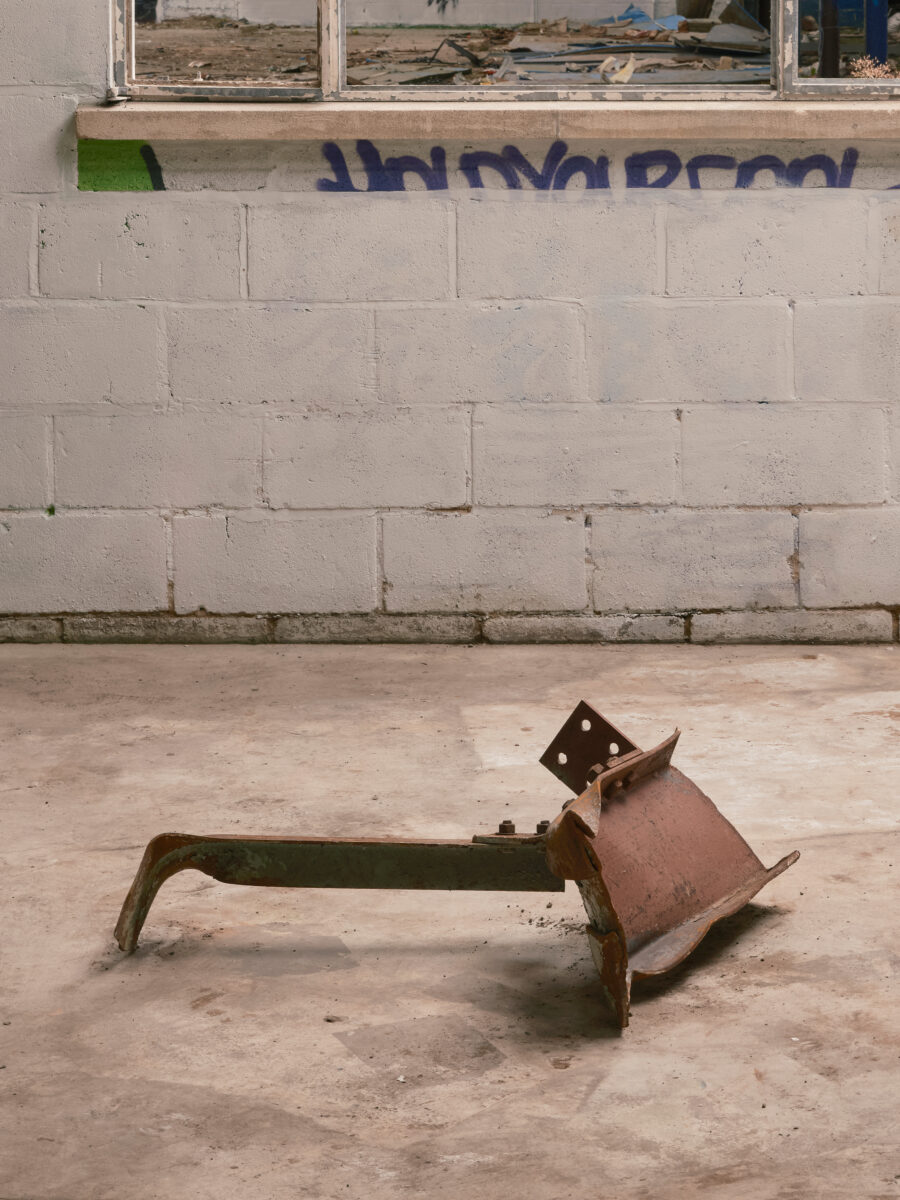
FUTURE REALITY
The following collection of materials – exhibited within the boiler room of the site – points to different approaches to development, through which the natural and built environment could be effectively managed for the benefit of all.
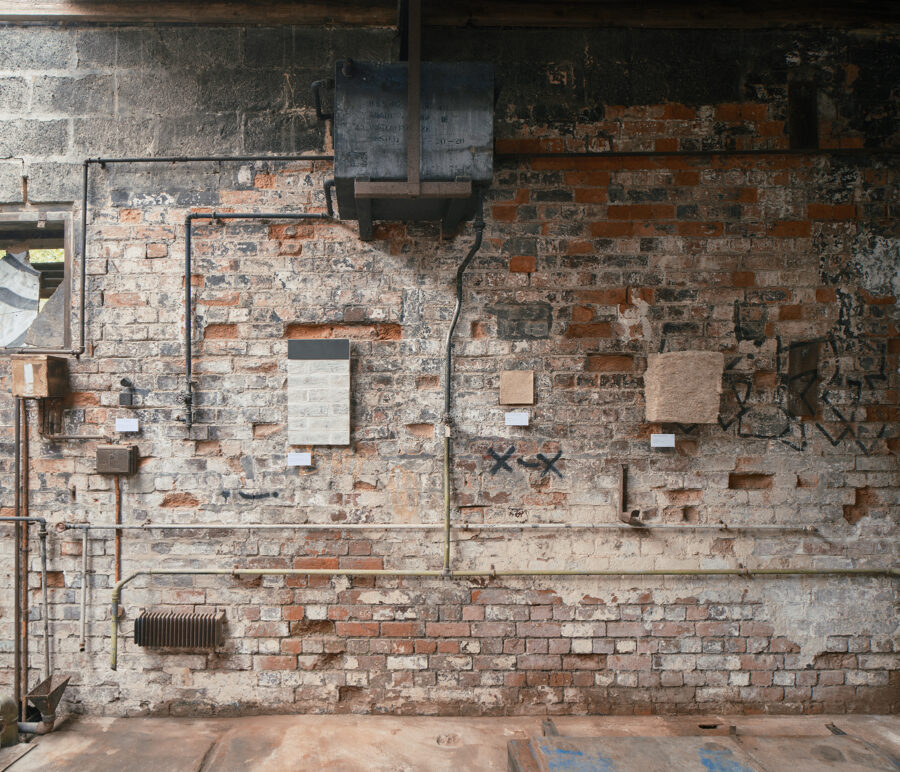
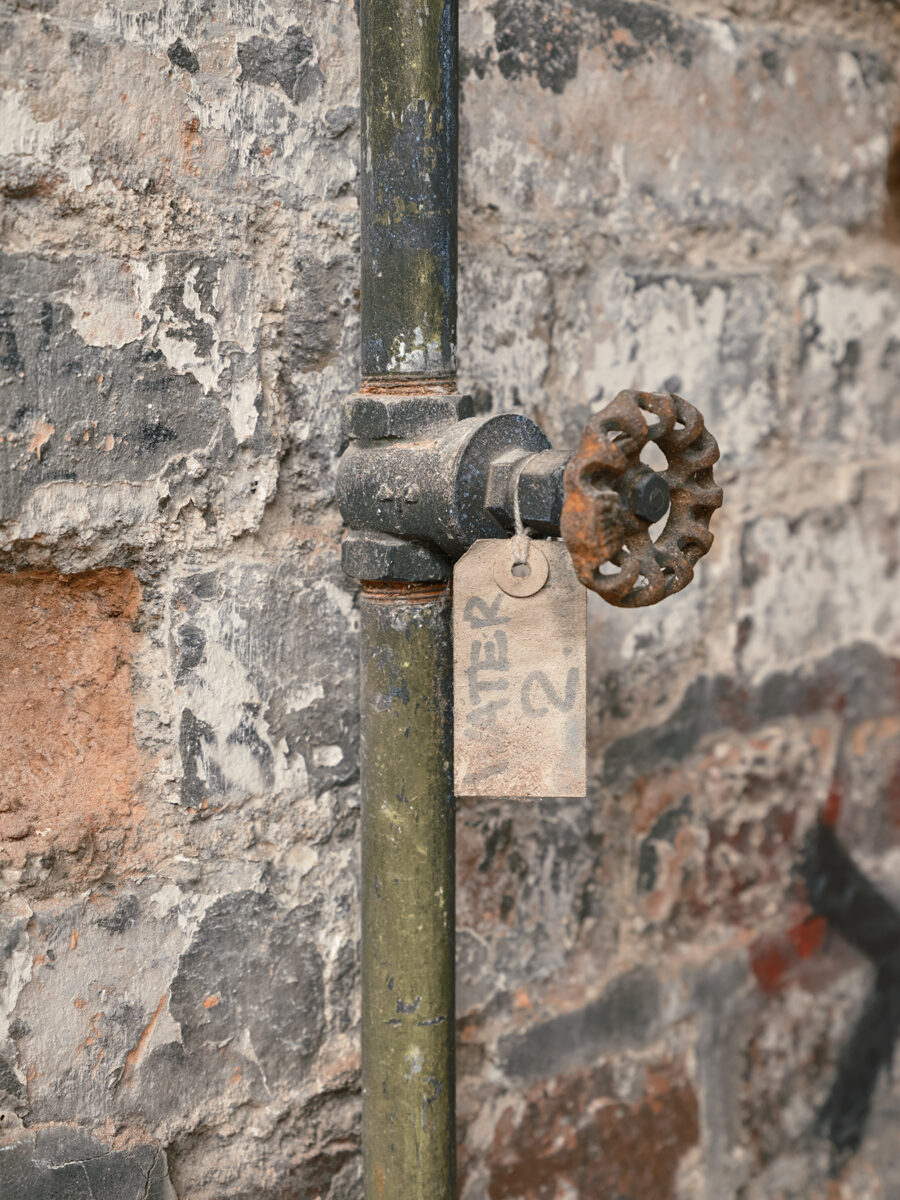
What might be termed ‘appropriate architecture’ would empower individuals and communities to create constantly evolving spaces for genuine dwelling – rather than mere residing – in accordance with the specific cultural, economic and social needs of the area.
Such developments would not be entirely reliant on gigantic global supply networks but would instead use locally-sourced components. Appropriate architecture would favour enduring natural materials in harmony with the character and vernacular style of the region. Construction problems typically solved through high-energy industrial means would instead be resolved using vernacular techniques accessible to non-professionals.
Crucially, centrally controlled one-size-fits-all development would give way to organic, locally-led projects which would centre the needs of the community and heal disjointed social relations.
The below selection of materials represent some of the many processes and applications available within the construction industry. All of these have the potential to influence a move towards more autonomous, decentralised models based on local, renewable sources of production.
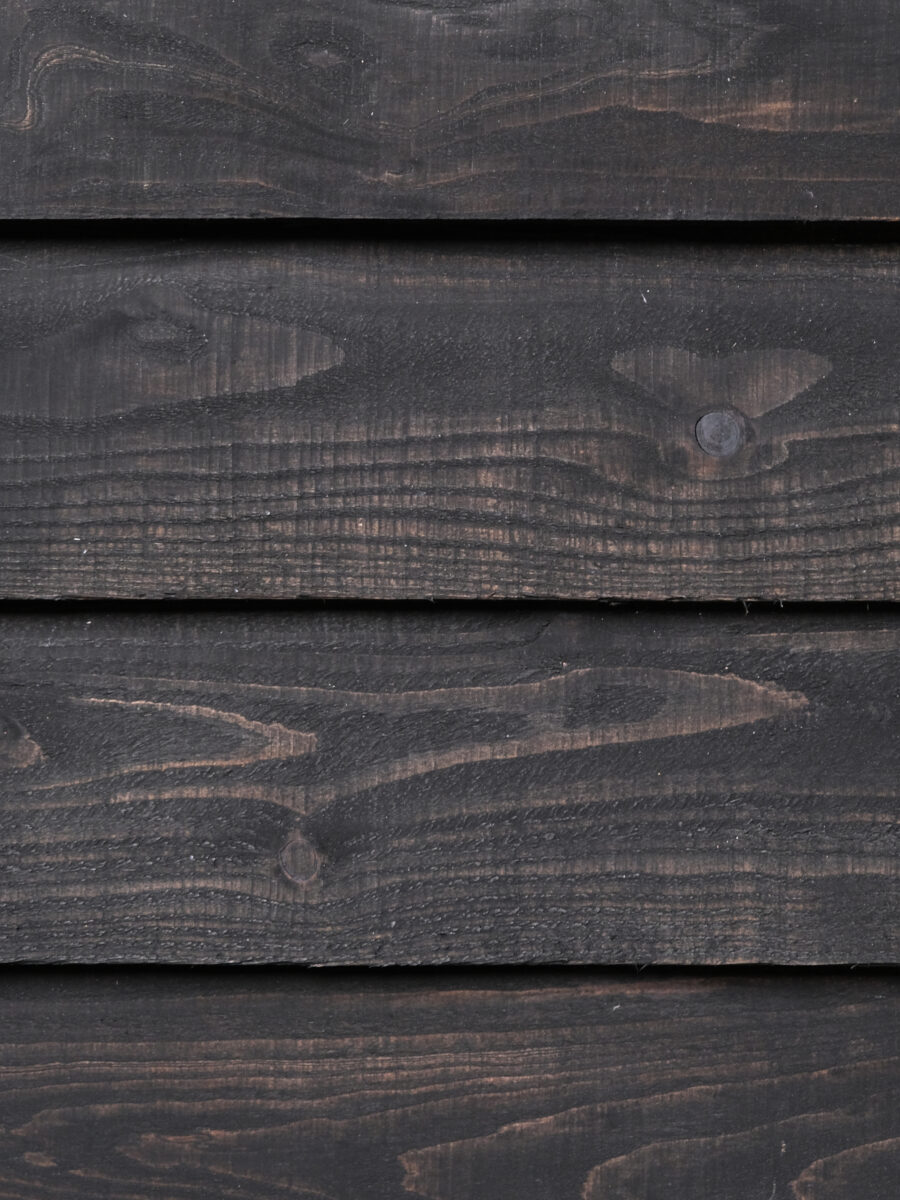
UK-sourced larch cladding with a natural charcoal wash
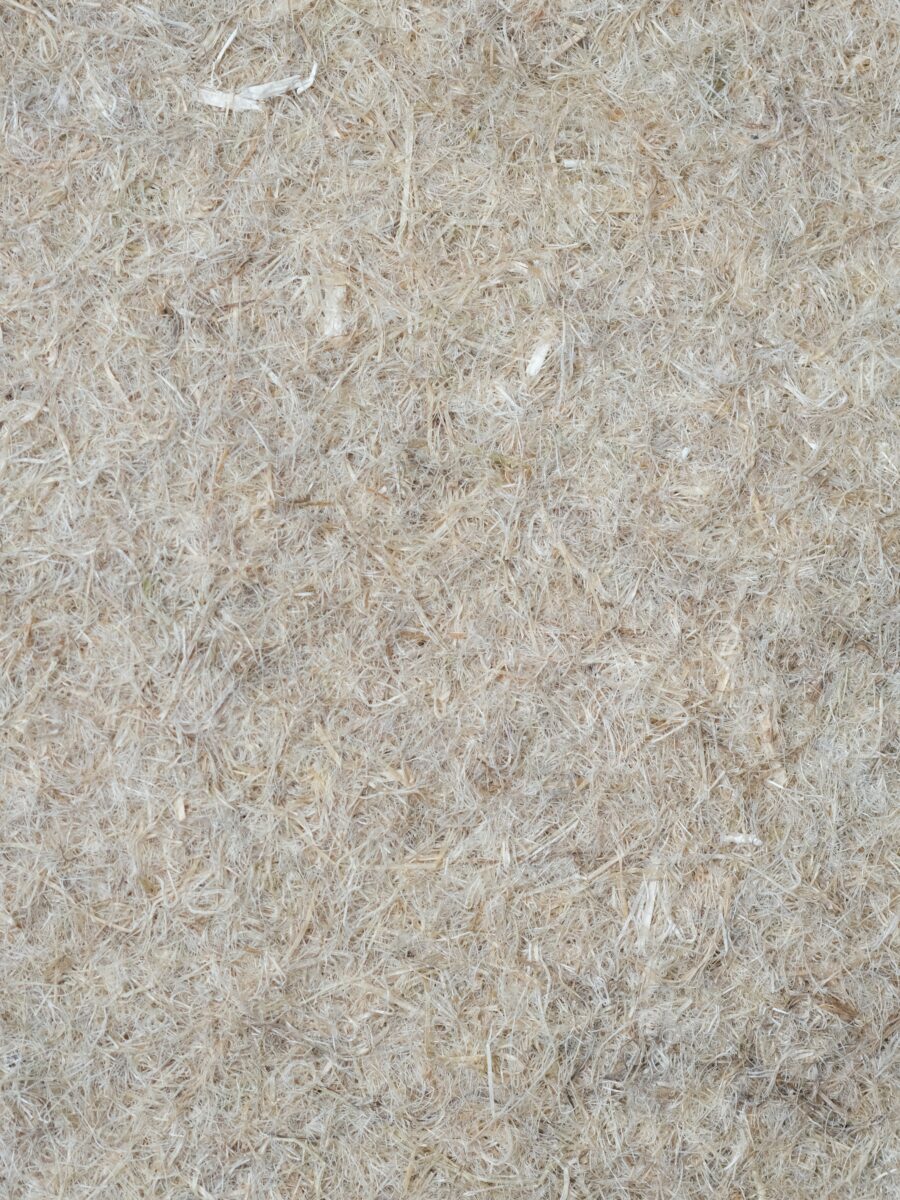
UK-sourced hemp felt supplied by Hemspan
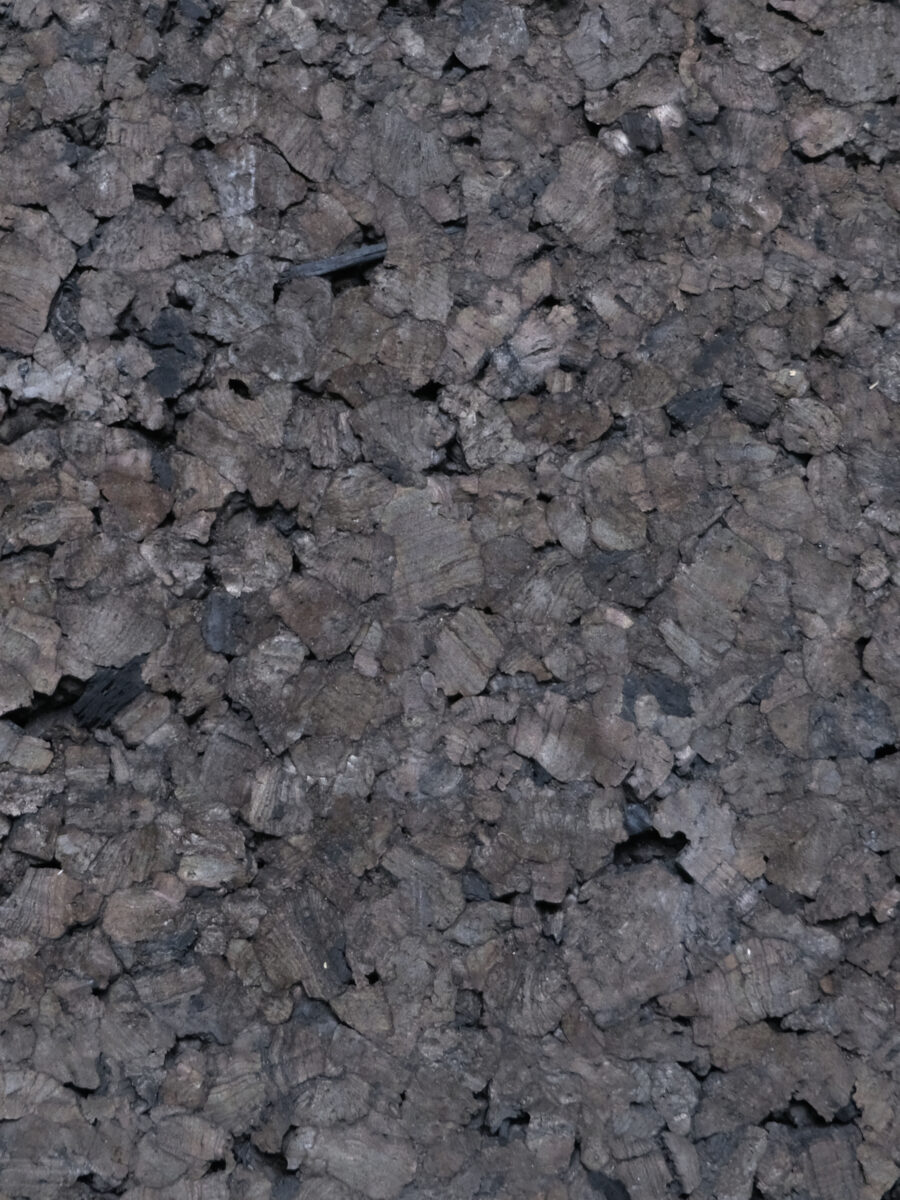
Natural cork insulation board supplied by Ty-Mawr
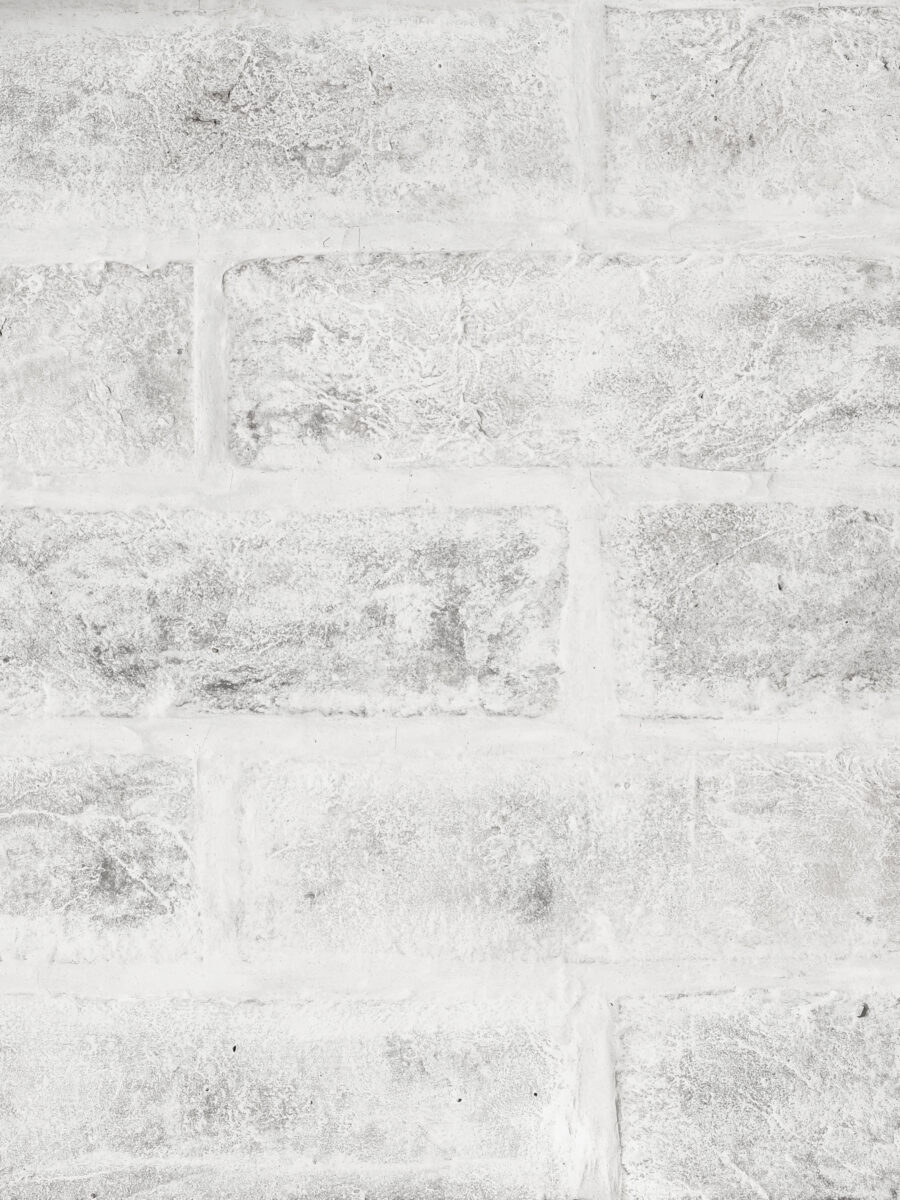
Handmade weathered brick and lime mortar
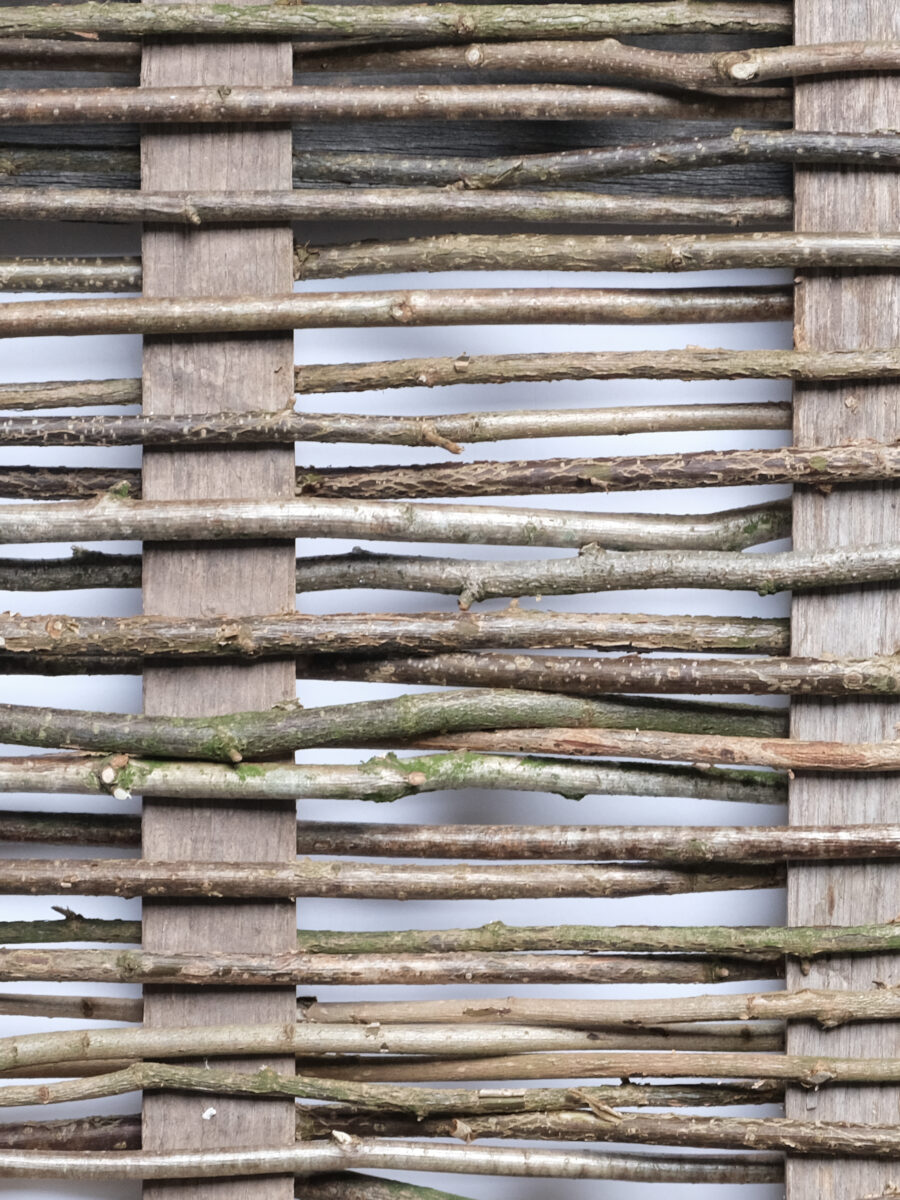
Wattle panel made from UK-sourced lath and hazel
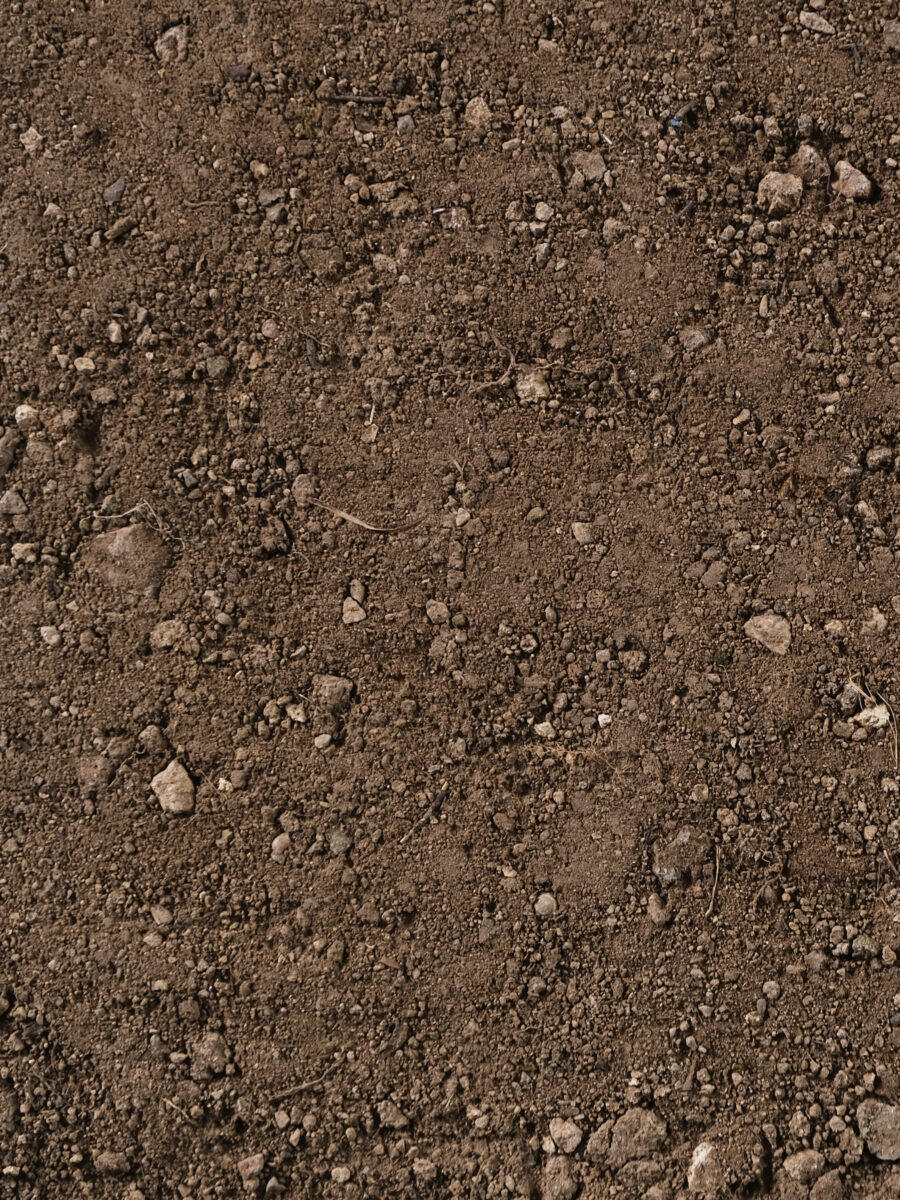
Formed earth panel
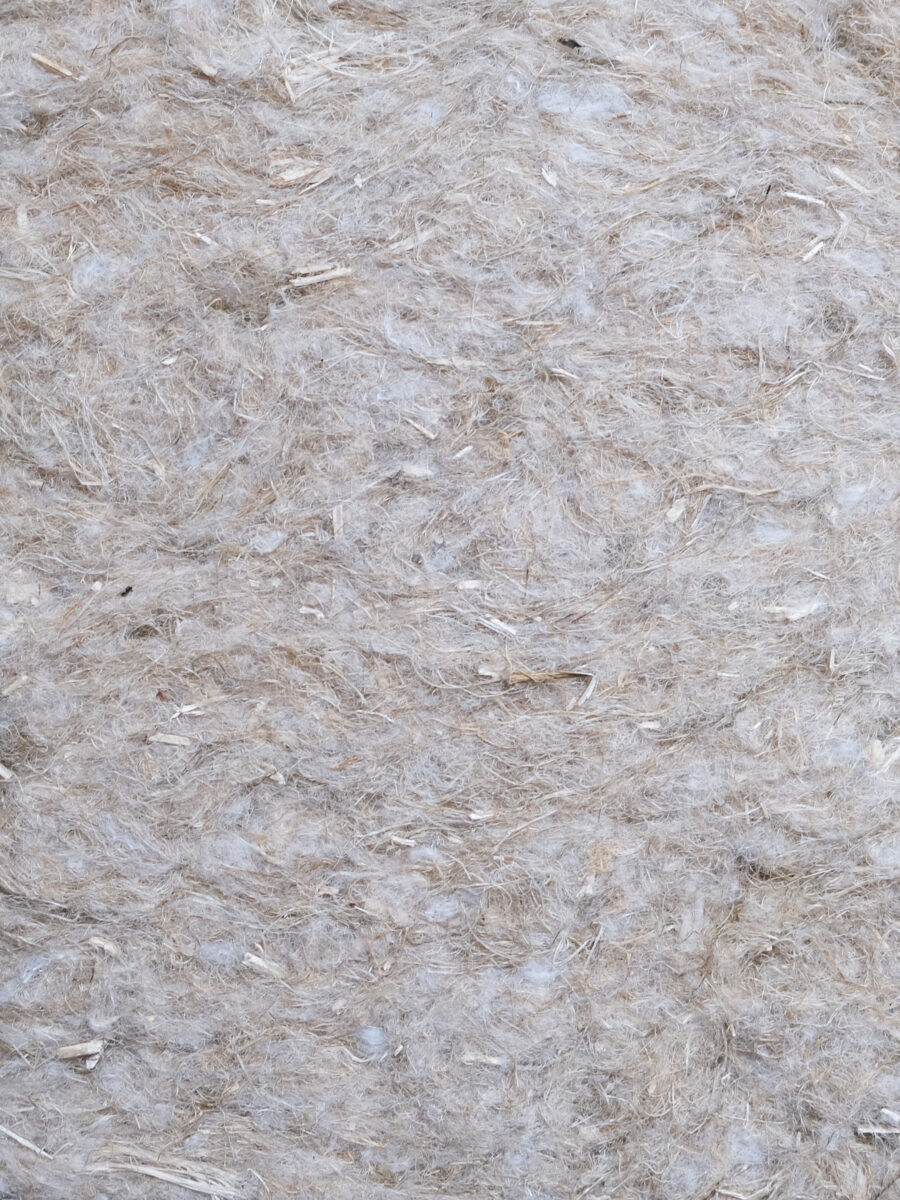
BioFlex UK-sourced hemp insulation supplied by Hemspan
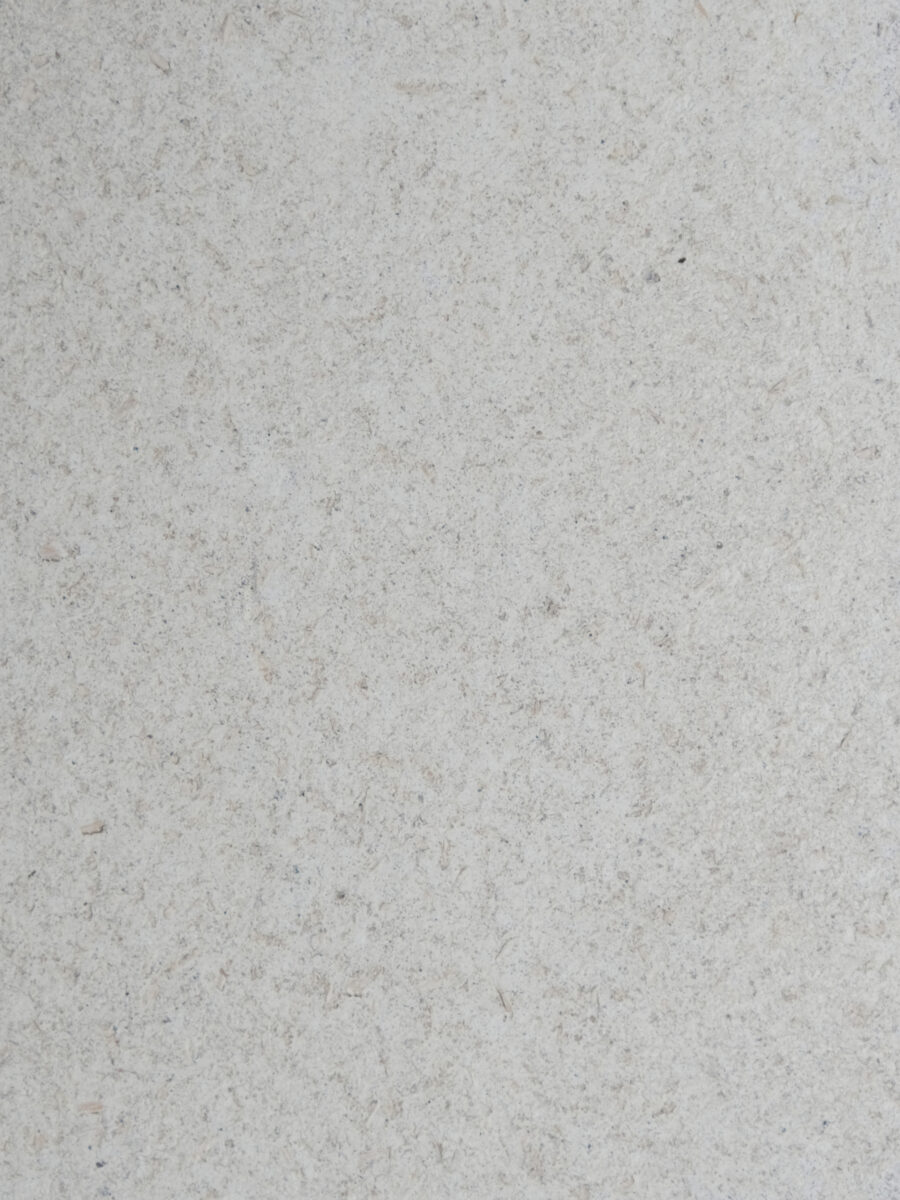
Wood wool board and fine hemp plaster supplied by Ty-Mawr
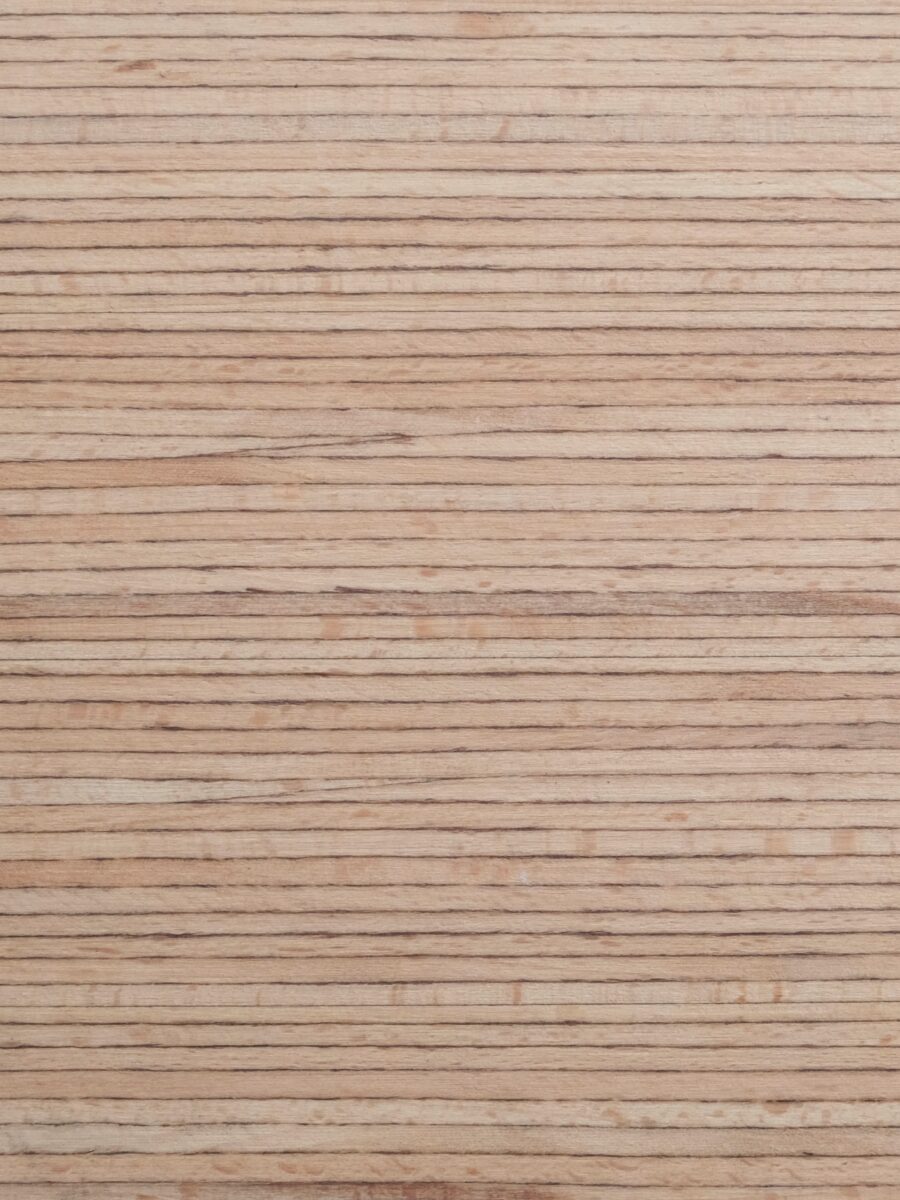
Baubuche cross laminated timber panel
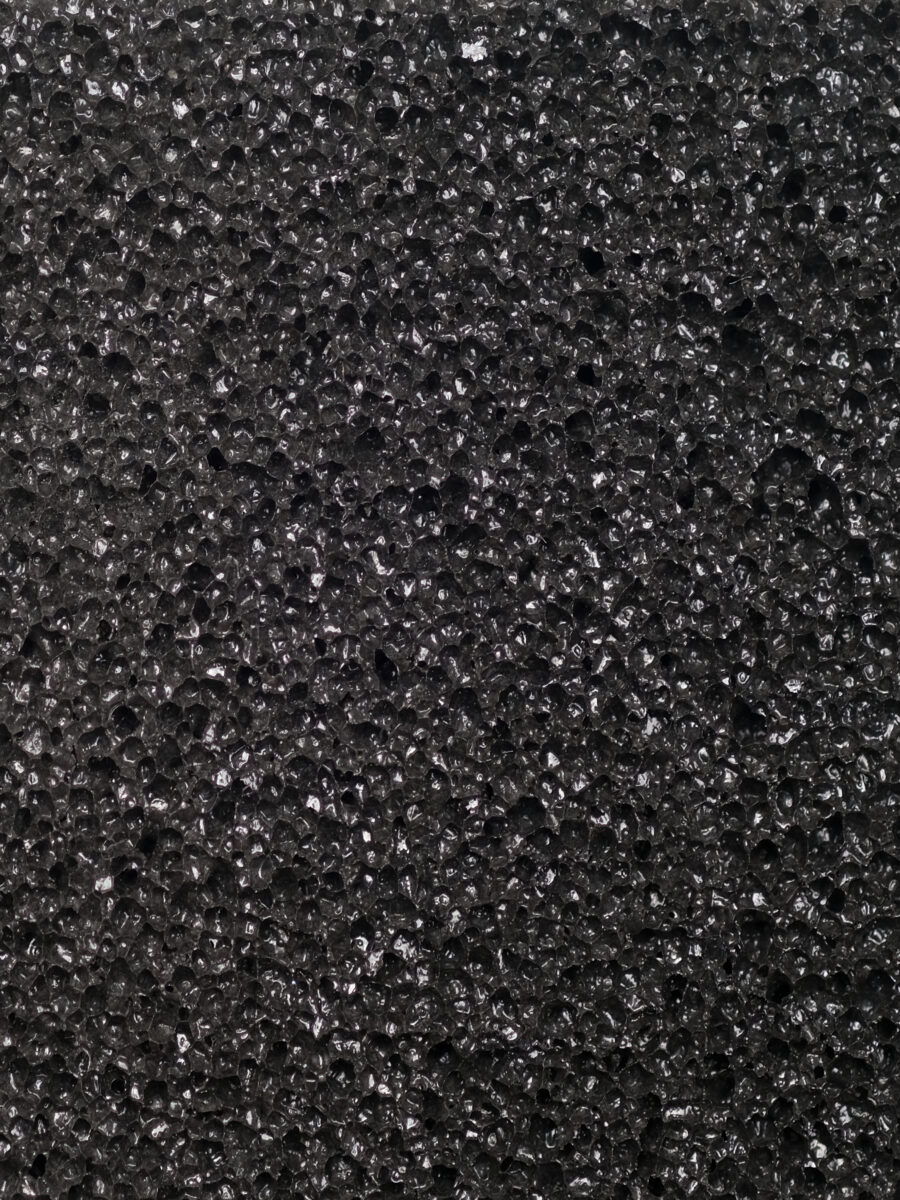
Glapor 100% recycled cellular glass insulation supplied by Ty-Mawr
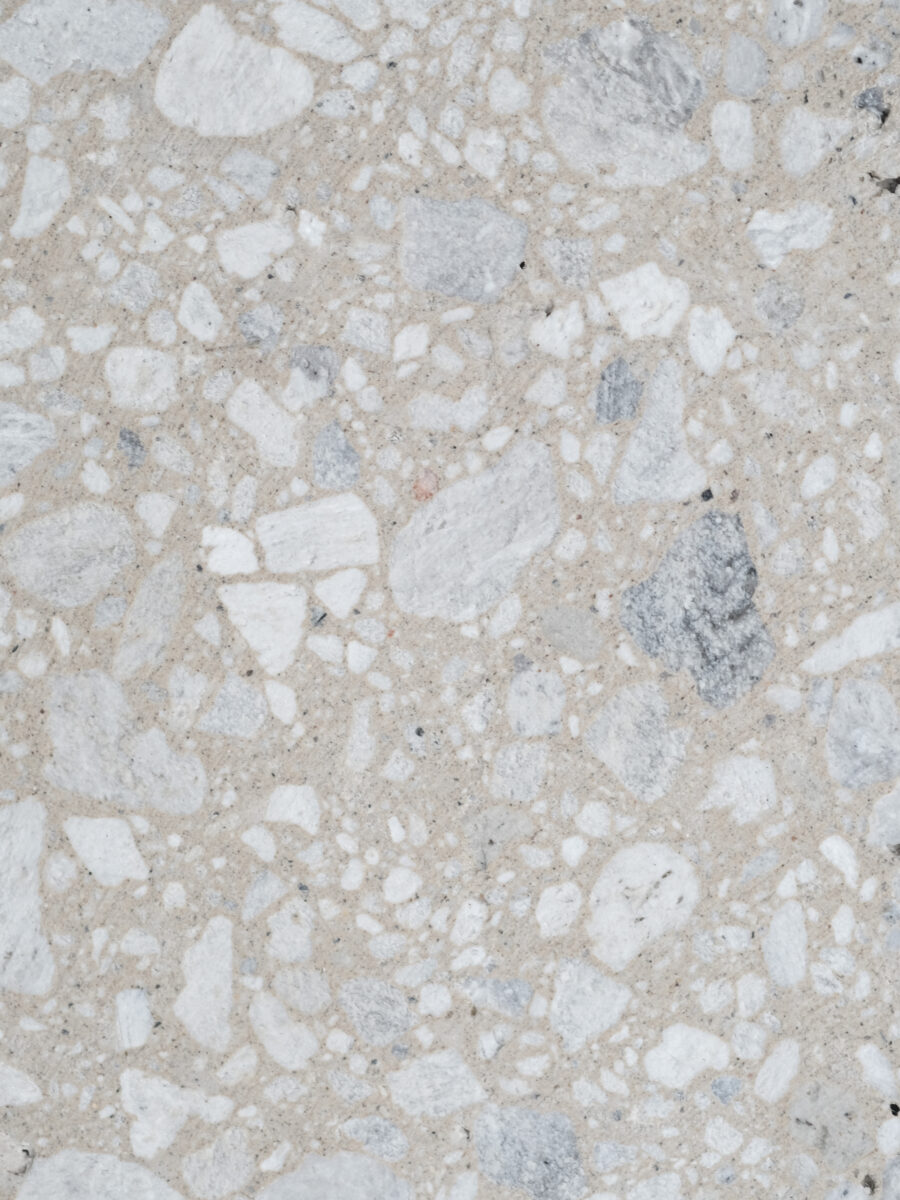
Pumice terrazzo floor system supplied by Ty-Mawr
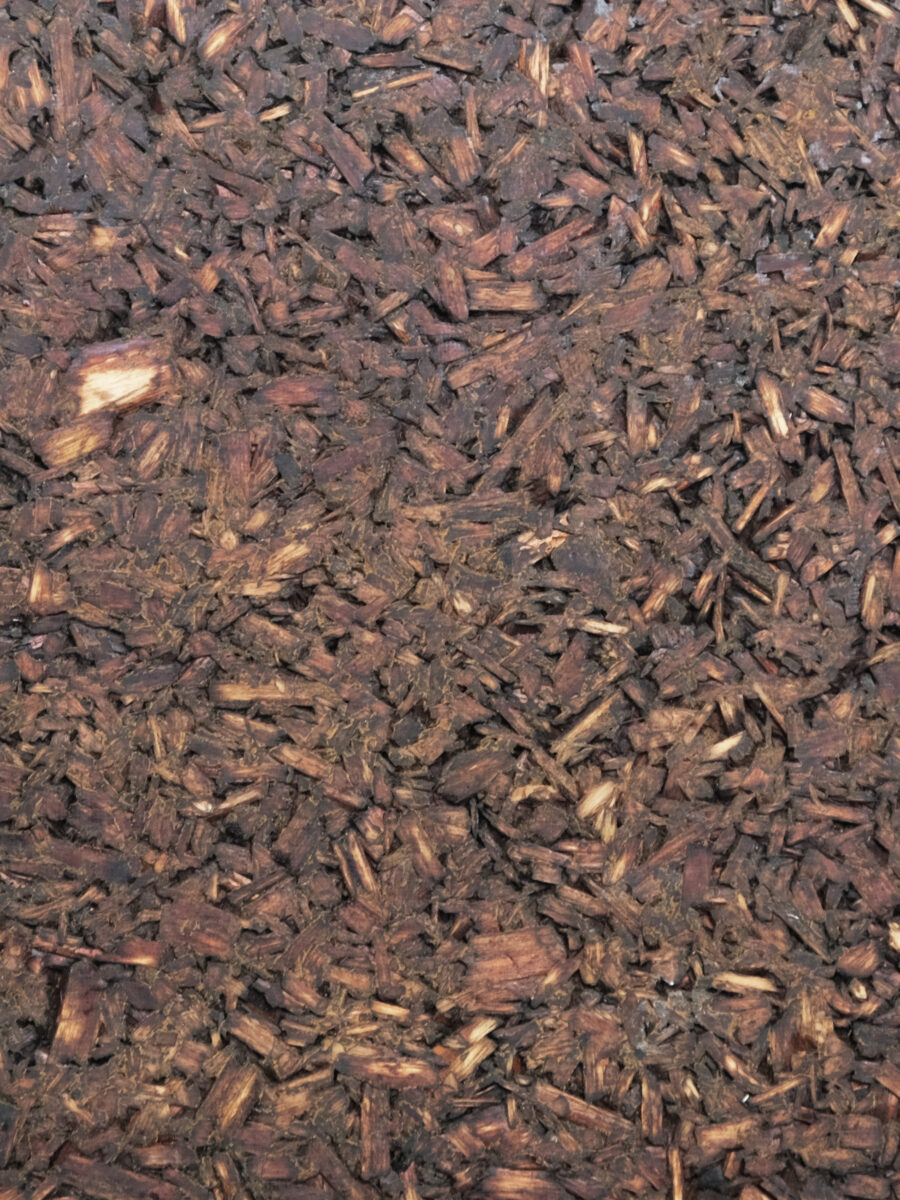
UK-sourced hemp shiv and bio resin panel supplied by Hemspan
–
Thank you to all those who contributed to the exhibition through material donations, conversations, advice, research, writing, lifting, painting and printing – Oliver, Harry, Mr Johnson & Co, Amir, Hannah, Nick, Nancy, Tom, Nigel, Jack, Andy, Caspar, Clare, Michael, Dane and DFC as well as key suppliers Hailey Wood Sawmill, Chalford Building Supplies, Hemspan, Mike Wye, Bespoke Brick and Ty-Mawr.