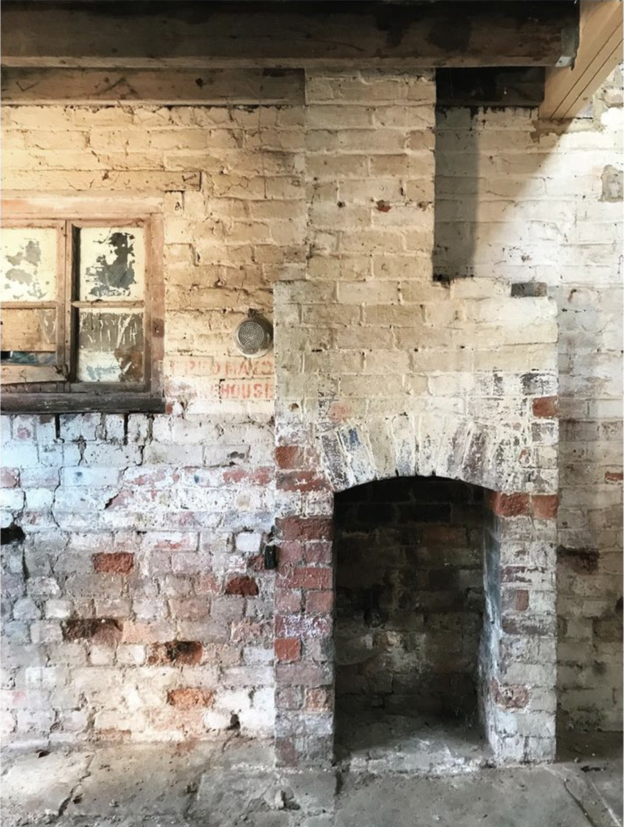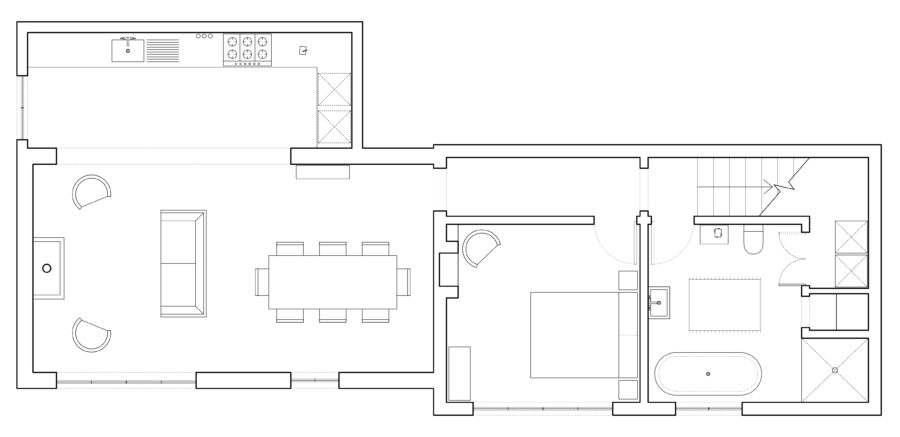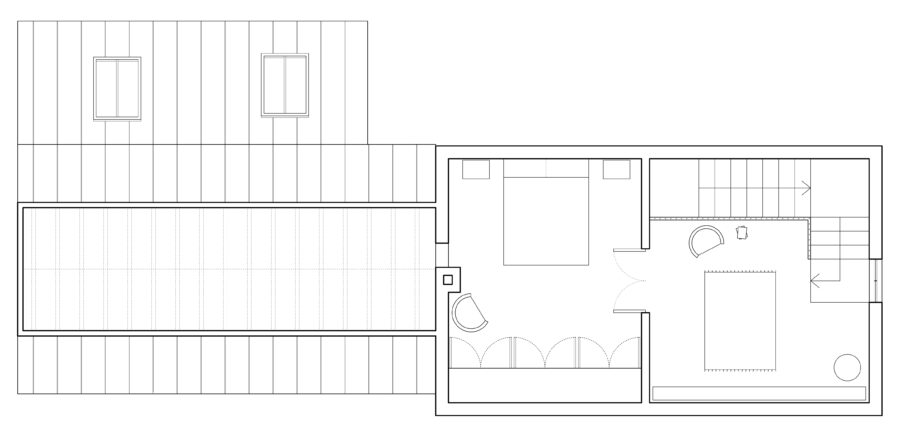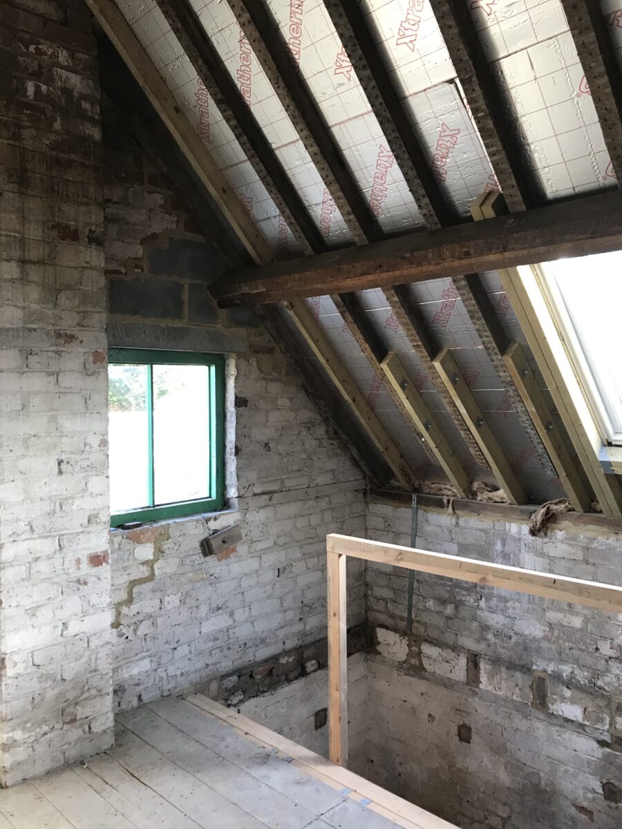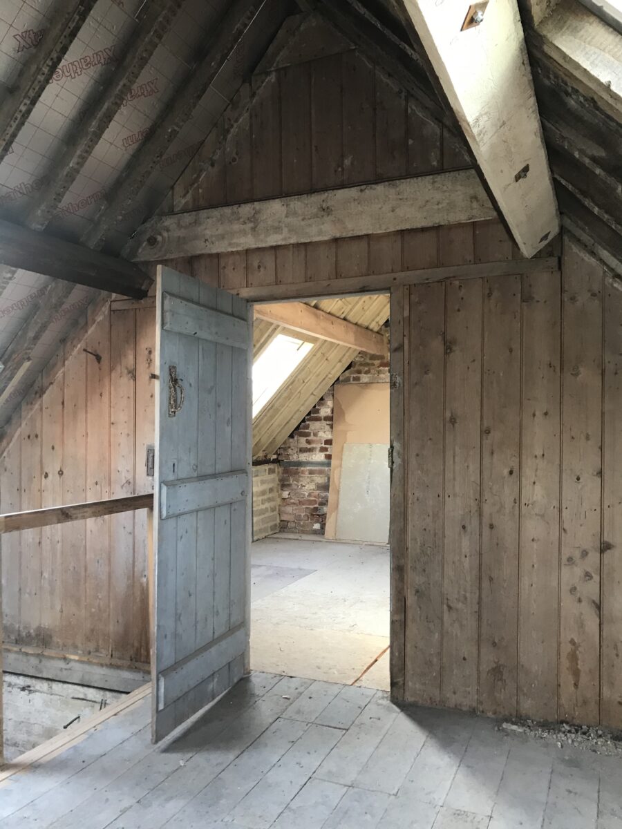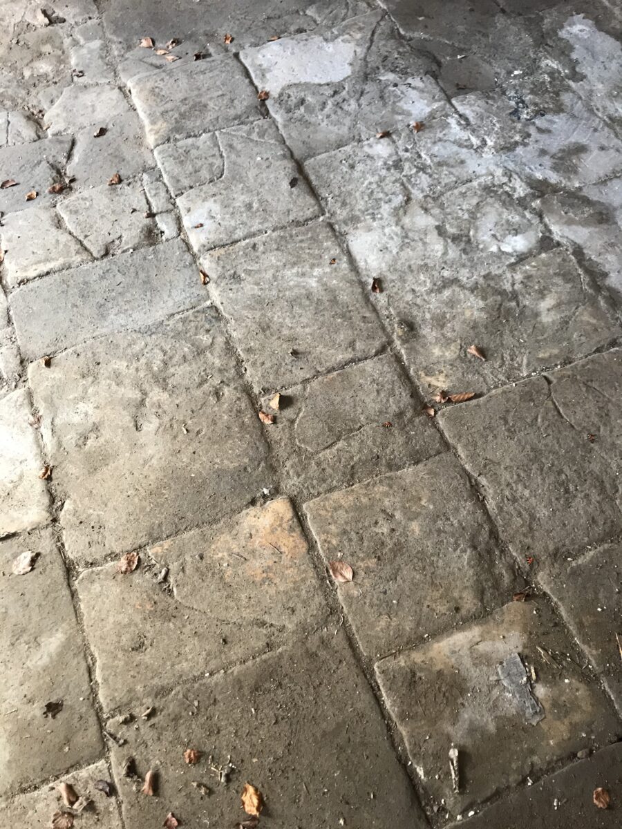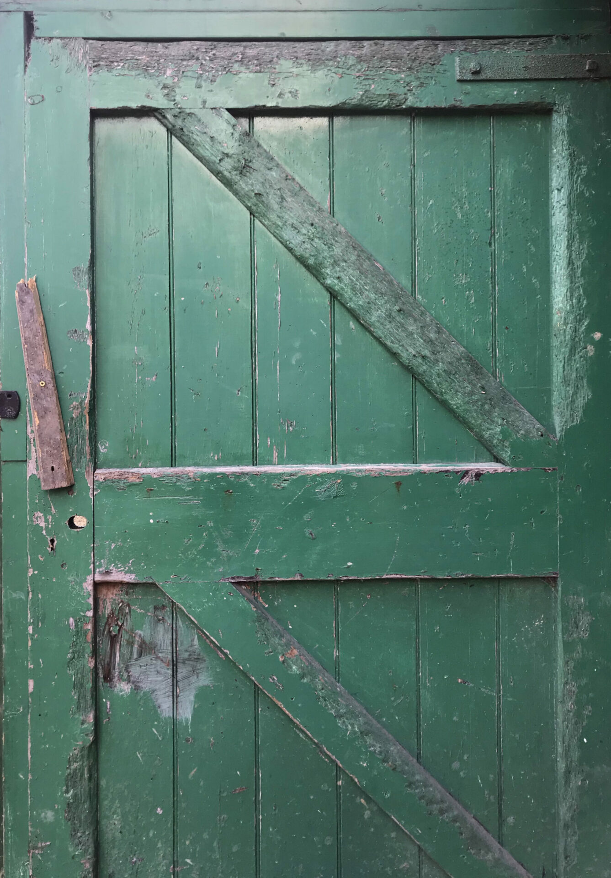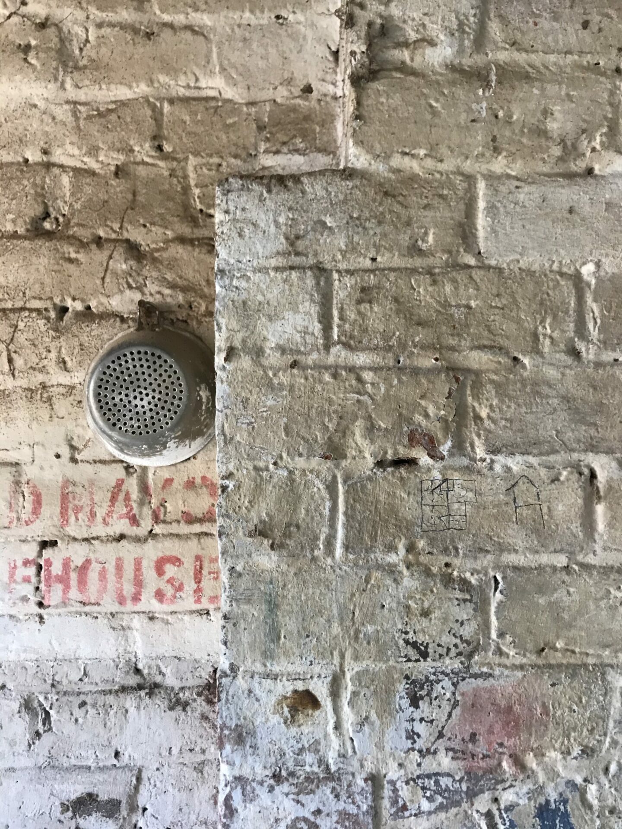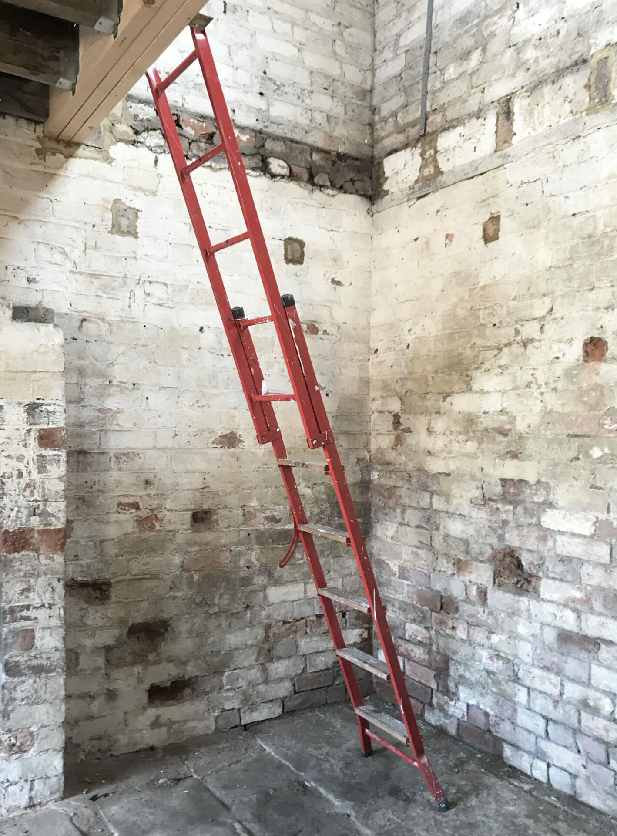Glen Farm
This project involves the sensitive re-development of a 19th-century brick coach house and adjoining outbuilding to create a two-bedroom annexe for a disabled dependant. The scheme includes the renovation of the existing building across ground and first floor levels, together with a 50m² extension that expands the pitched roof profile to provide an open-plan kitchen and living area.
A rich material palette of weathered brick walls, stone floors, and exposed timber informs the design approach, echoing the vernacular character of the surrounding buildings while ensuring the new intervention is both functional and sympathetic. Careful integration of old and new fabric enhances the building’s performance and extends its long-term utility, while respecting its architectural identity.
Developed in consultation with structural engineers and ecology specialists, and undertaken in close dialogue with Stroud District Council, the project progressed through Pre-application discussions to secure full Planning Approval. Once complete, the annexe will deliver a sustainable, accessible home tailored to the needs of its residents, while preserving and celebrating the historic character of the original coach house.
