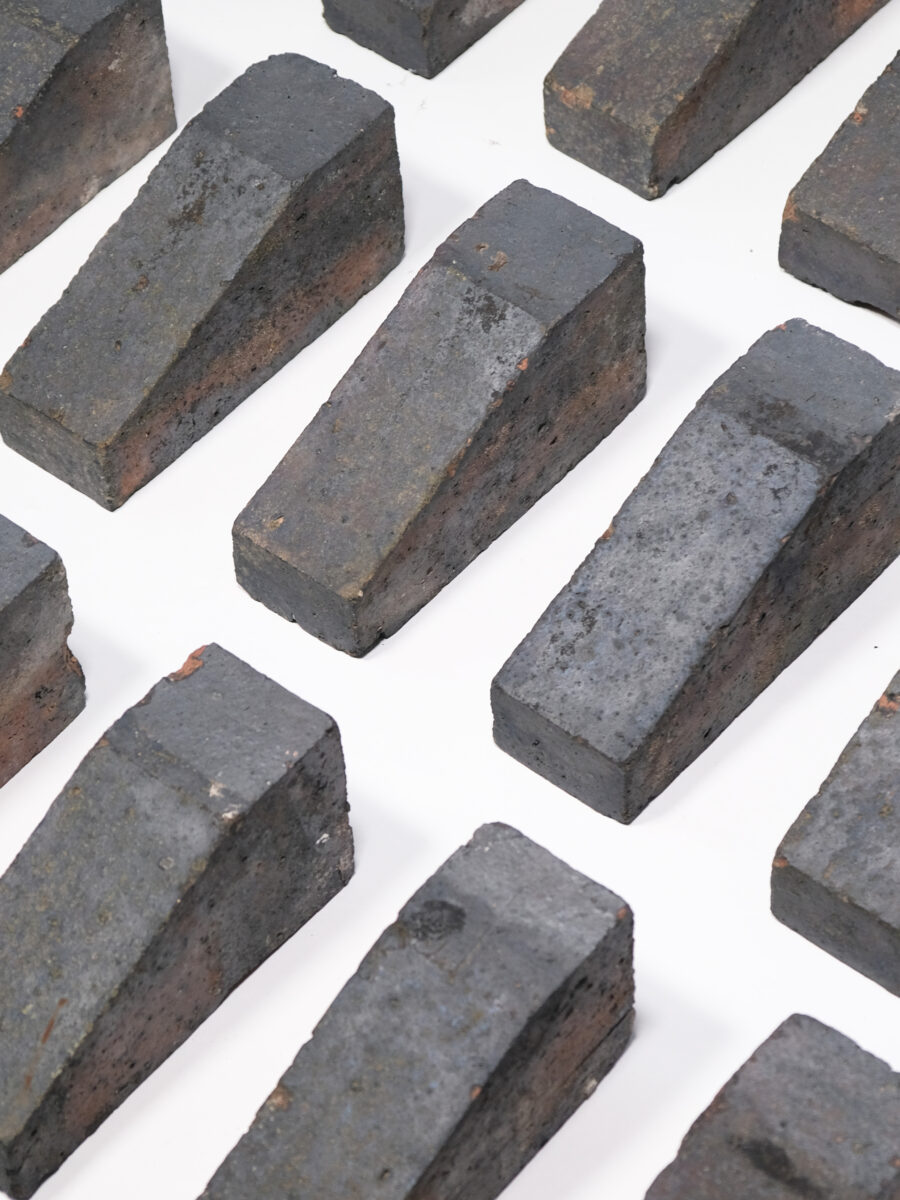Low-Carbon Retrofit

This project involved the sensitive redevelopment of a mid–late 19th century Victorian terrace in Gloucestershire, comprising a 15m² full-width, single-storey rear extension alongside a comprehensive low-carbon retrofit of the ground, first, and second floors. Located within the Rodborough Common Special Area of Conservation (SAC) and the Cotswold Area of Outstanding Natural Beauty (AONB), the scheme required a careful design approach that respected the historic character of the property while delivering a high standard of contemporary living.
The works included a full internal reconfiguration at ground floor level to improve the efficiency and flow of the kitchen, dining, and living spaces. A poor-quality three-quarter-width conservatory was replaced with a full-width extension, maximising usable space and natural light at the rear of the home. A rich palette of reclaimed and locally sourced materials—imperial brick stock, re-purposed stone lintels uncovered on site, and engineering brick details—was employed to reflect the surrounding vernacular and conservation context.
A low-carbon strategy underpinned the design and specification, particularly within the new extension. The use of a geocell and limecrete build-up significantly reduced the reliance on concrete and minimised excavation, supporting the sustainable objectives of the scheme. The retrofit works across the upper floors enhanced energy performance and comfort, extending the lifespan of the property.
The compact, sloping site and the presence of a flying freehold cellar presented notable challenges, requiring close collaboration with structural, drainage, and party wall consultants. Approvals were secured via a Lawful Development Certificate, with the project taken through planning, detailed design, and tender stages, before successful completion in Summer 2023.
The result is a modest yet transformative intervention that enhances the long-term performance and functionality of a heritage property within a highly sensitive setting.



