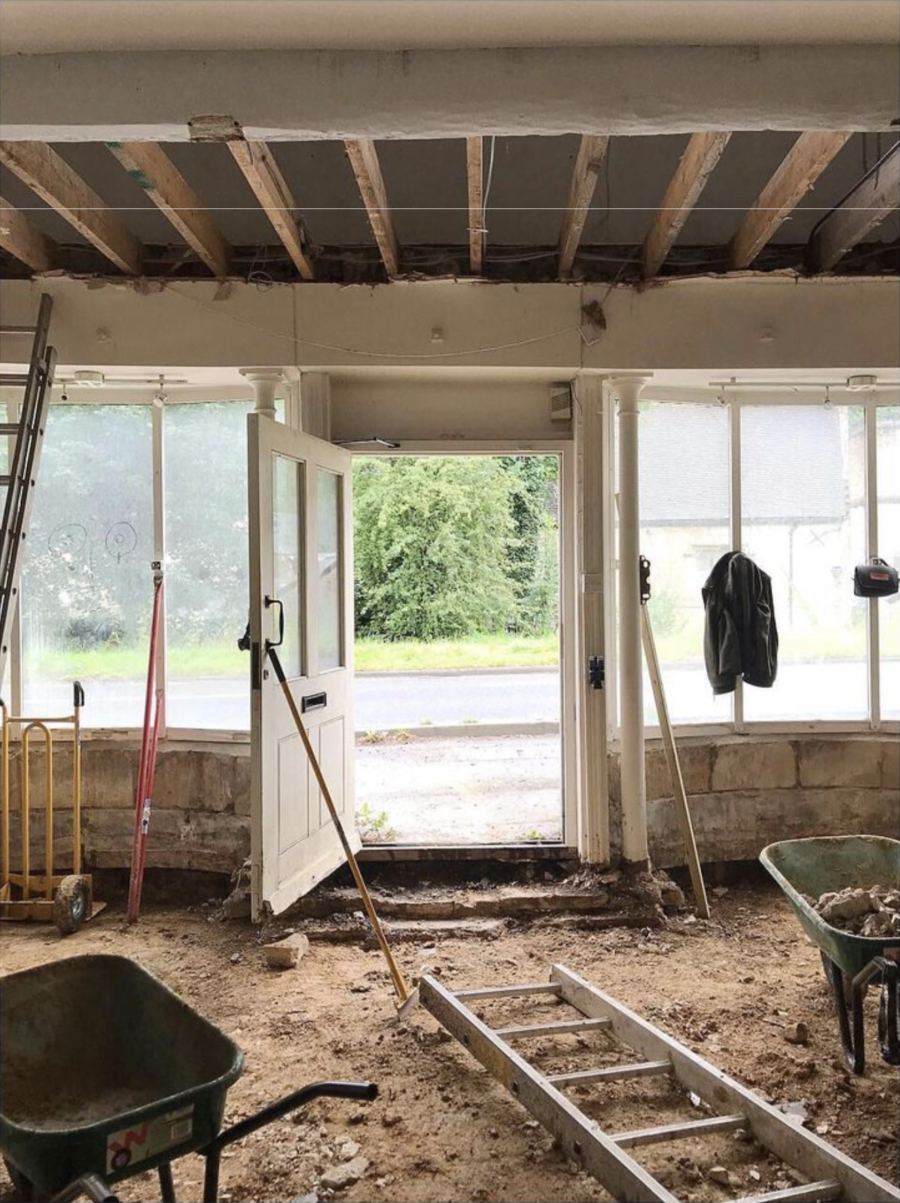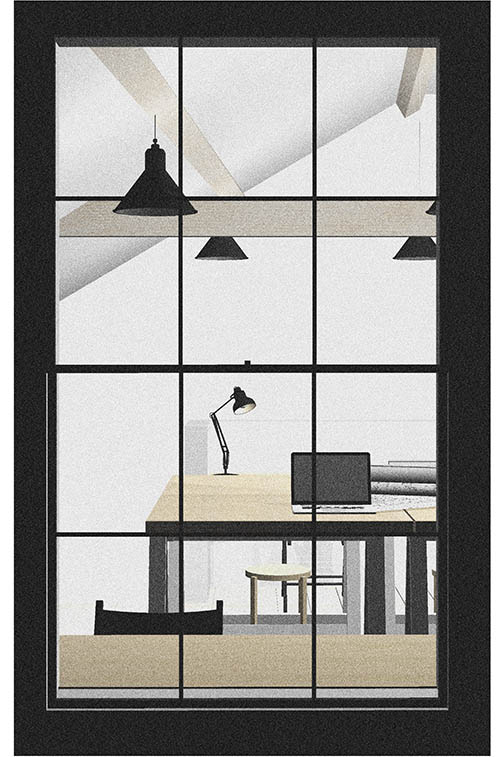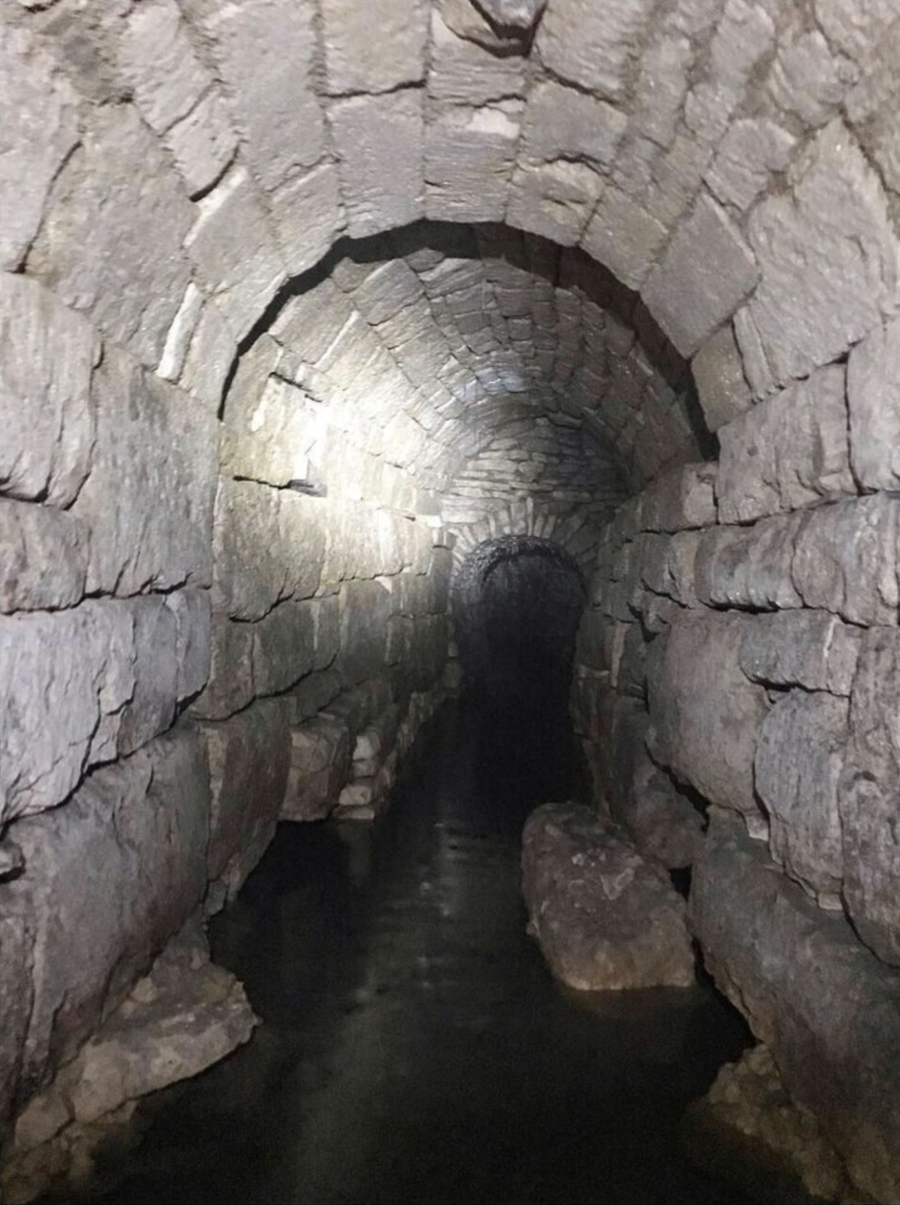Dark Lane House
This project involved the sensitive redevelopment of an 18th-century Grade II listed building in Chalford, Gloucestershire, situated within the St. Mary’s & Belvedere Conservation Area and in close proximity to historic mill buildings of a similar era. The works centred on the internal reconfiguration of an attached commercial unit into a mixed-use retail and studio space, requiring new structural openings, a new floor and stair installation, and comprehensive upgrades to the building fabric.
The design approach balanced the technical demands of retrofitting with the sensitivities of working with a listed structure. Contemporary interventions were carefully considered to complement the building’s historic character, while traditional methods and a robust material palette of solid oak and Cotswold stone were employed to ensure longevity and adaptability to future uses, reducing the need for further intensive works.
During excavation, an arched stone culvert—believed to date back to the 17th century and extending over 150m beneath the property—was uncovered, offering a striking reminder of the site’s industrial heritage. The project was guided by vernacular styles and local craftsmanship, rooting the design firmly in its historic context.
Close collaboration with structural engineers and Stroud District Council supported the planning process, securing Pre-application advice, Listed Building Consent, and full Planning Approval. The result is a carefully considered renovation that enhances the building’s long-term functionality while preserving its architectural and cultural significance.


