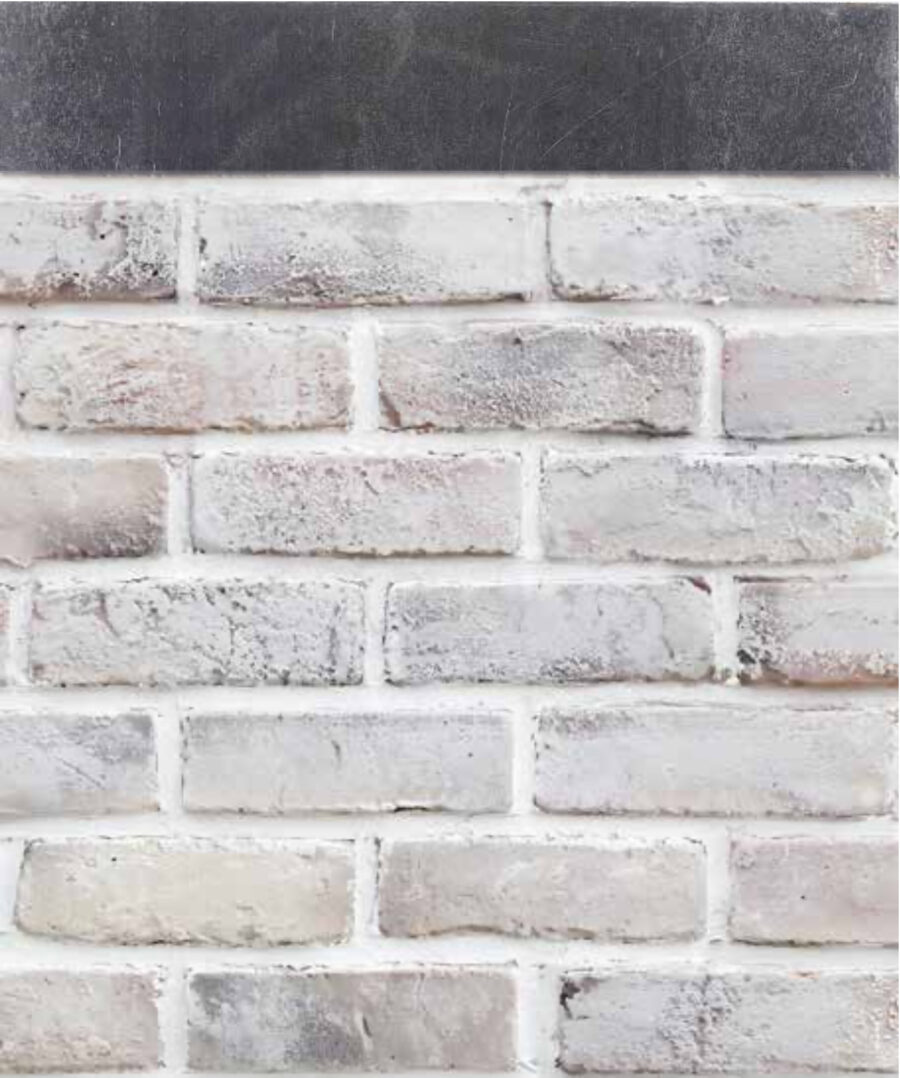Ladbroke Grove
This project involves the extension and retrofit of a mid-20th century, two-storey mid-terrace house within the Oxford Gardens Conservation Area, Royal Borough of Kensington and Chelsea. Planning approval has been secured for a 20m² full-width, single-storey rear extension alongside the retrofit of the ground, first, and second floors.
The scheme focuses on opening up the ground floor to improve circulation and overall efficiency of the family home. The extension is designed with a material palette of whitewashed handmade brick and a zinc parapet roof detail, carefully chosen to complement the surrounding conservation context while providing a robust contemporary addition.
Developed in collaboration with a structural engineer and party wall surveyor, the project balances the technical demands of retrofit with a sensitive response to its neighbourhood setting, enhancing the long-term functionality and performance of the property.

